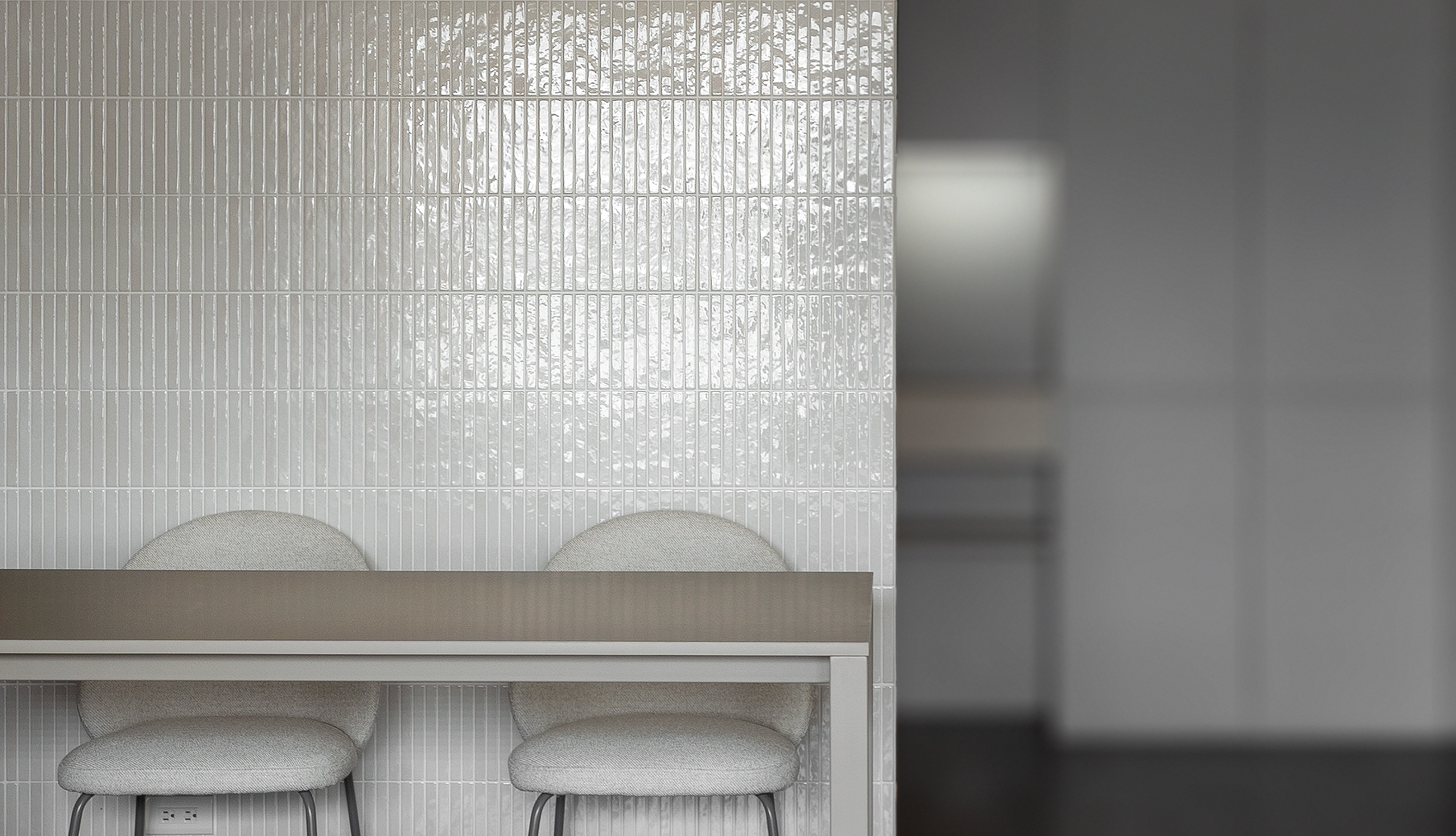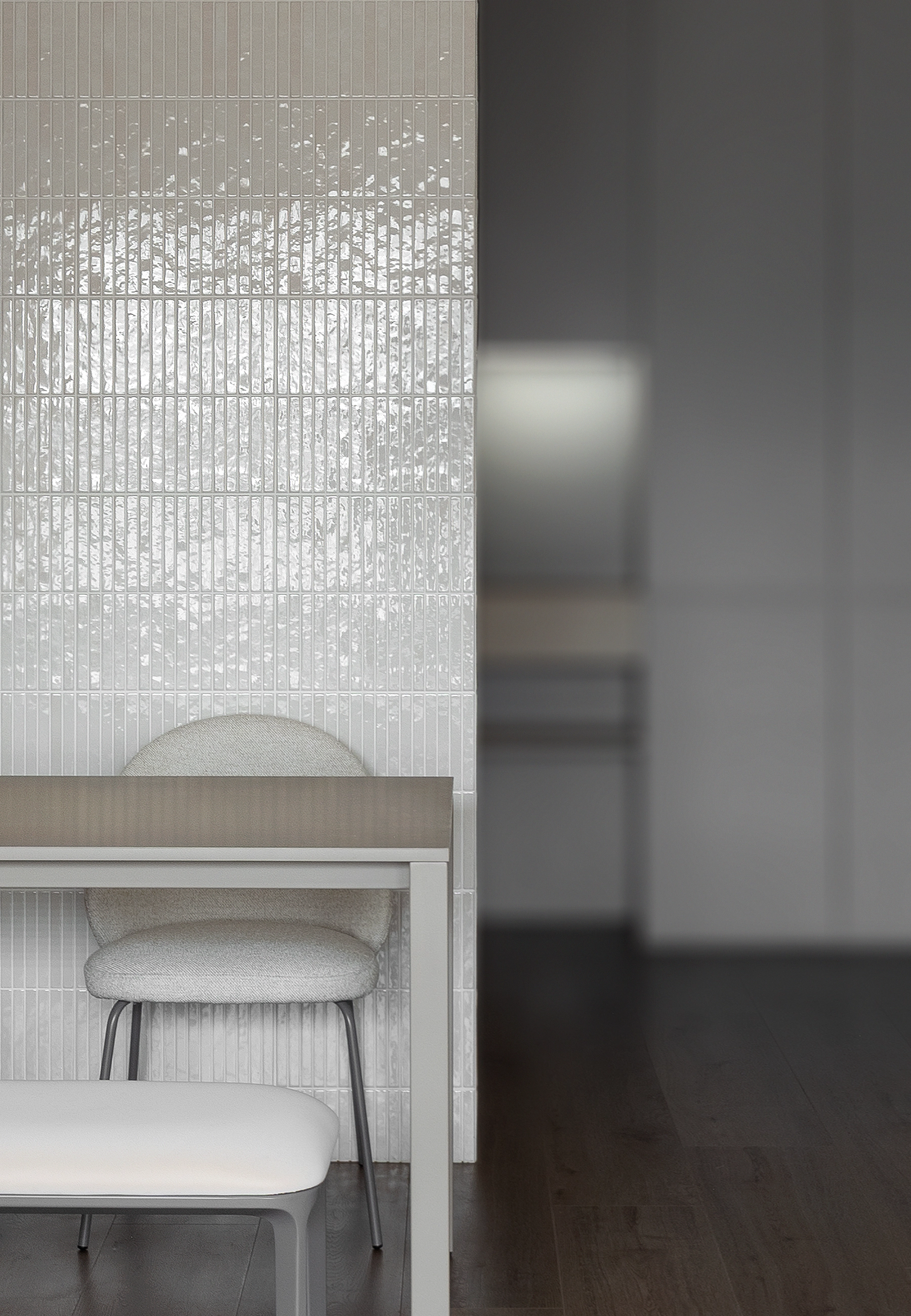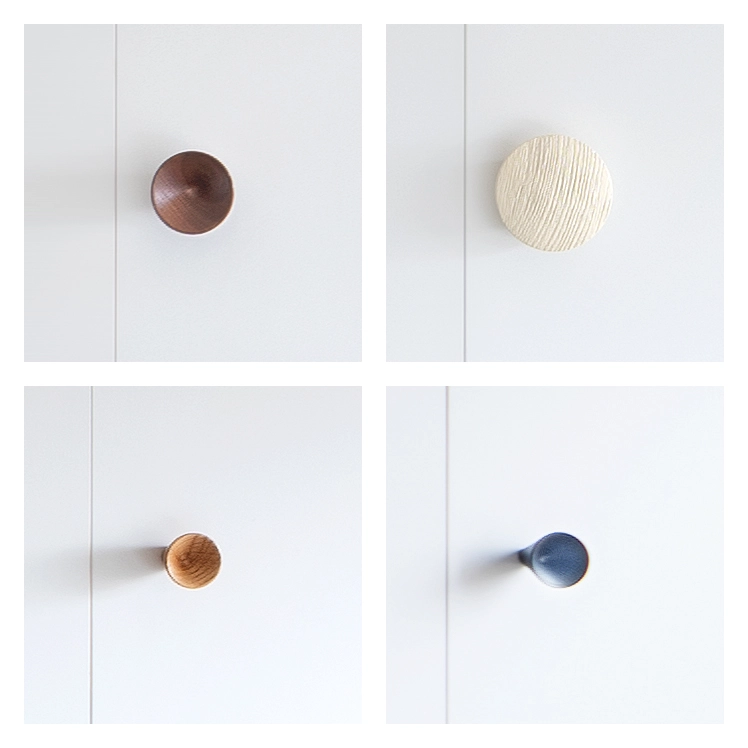醞 時
B r e w
位置 : 新北 新莊區
社區 : 永陞聯合公園
用途 : 單層住宅
醞 時
B r e w
位置 : 新北 新莊區
社區 : 永陞聯合公園
用途 : 單層住宅
Photography by Kyle Yu
CLICK TO VIEW ALL PHOTOS
點擊以下圖片可進相簿模式
A home for a family of four, shaped through quiet geometries and essential forms. This space begins with the basics—lines, planes, and volumes—drawn with care and restraint.
琢磨著每道材質的輕重,在構架中刻畫純粹結構輕薄的 ”線”,表現輕量視感無重力的 "面",在轉折的連續中構成"體",不予空間積累裝飾壓力。
Each material is chosen not to decorate, but to express structure: the fine edge of a partition, the weightless surface of a wall, the soft fold of a corner. Together, they form a spatial language of clarity and composure.
細節不為修飾而生,
而是可不遮掩的坦率。No frills. Just form, function, and truth in detail.
在公共空間的節點選擇一道牆採用高溫燒結的閃光釉磚,以低彩度調和環境。面磚於不同日照時間及陰影呈現反射度差異,變化室內表情與居者視覺經驗。也期待這樣的材料特性成為空間養成隨著時間堆疊變化的調和介質。
In the dining area, a wall of high-fired, lustrous tiles reflects ambient light with subtle variation. Their muted glaze shifts in tone across the day, echoing changing shadows and moods. This single gesture becomes a quiet counterpoint—one that evolves over time with the rhythms of living.
在寸土寸金的年代面對小房銷售策略;從客變初期即盡力在尺寸拿捏與利用,修正原本「偽三房」的銷售格局,理想的臥室應有足量收納、擁有自己的衣帽櫃,分區分明齊全。
Though originally a developer's "three-bedroom" layout—more marketing than function—the plan has been reworked to fit real needs. Each room is now well-proportioned, with clear zoning and ample storage.
主臥室各別採用可步入式的折門衣櫃,可折疊可平移、移動輕巧流暢,外露下軌道厚度僅1mm無須預埋維修容易,摺疊門可最大化打開空間尺寸一覽無遺,配合旅行時挑選的自然木製把手,期待每天使用都能感受其最溫潤的觸感。
The master bedroom includes a walk-in wardrobe with folding doors that glide effortlessly on exposed 1mm-thin tracks—easy to maintain, easy to love. Paired with handpicked natural wood handles collected on travels, these tactile moments offer gentle pauses in daily life.





