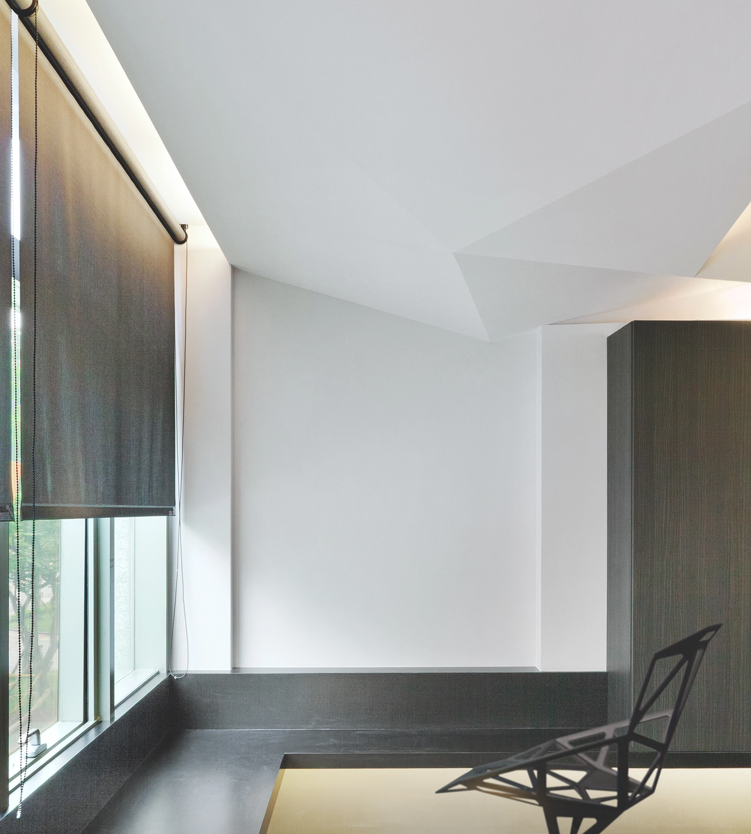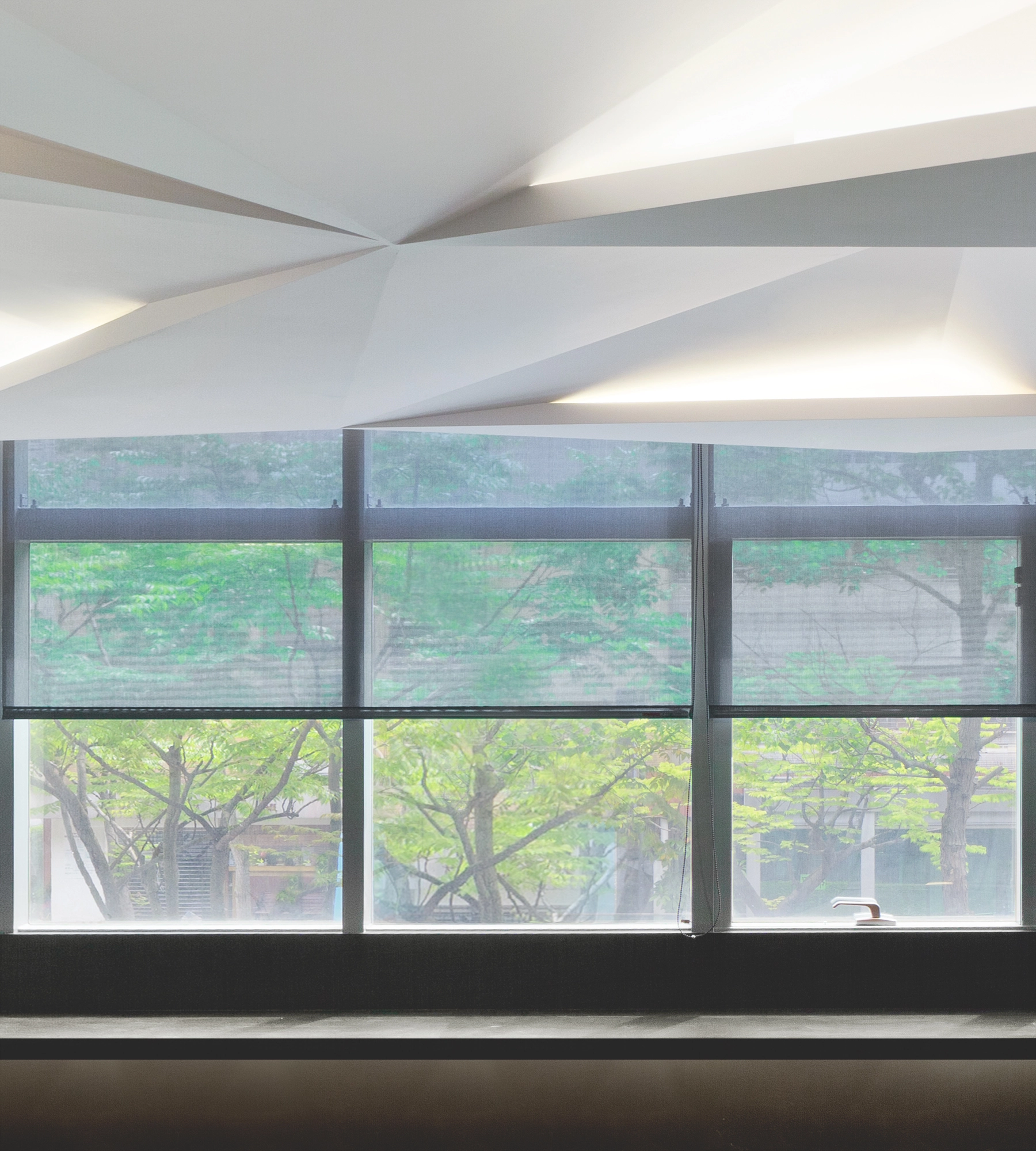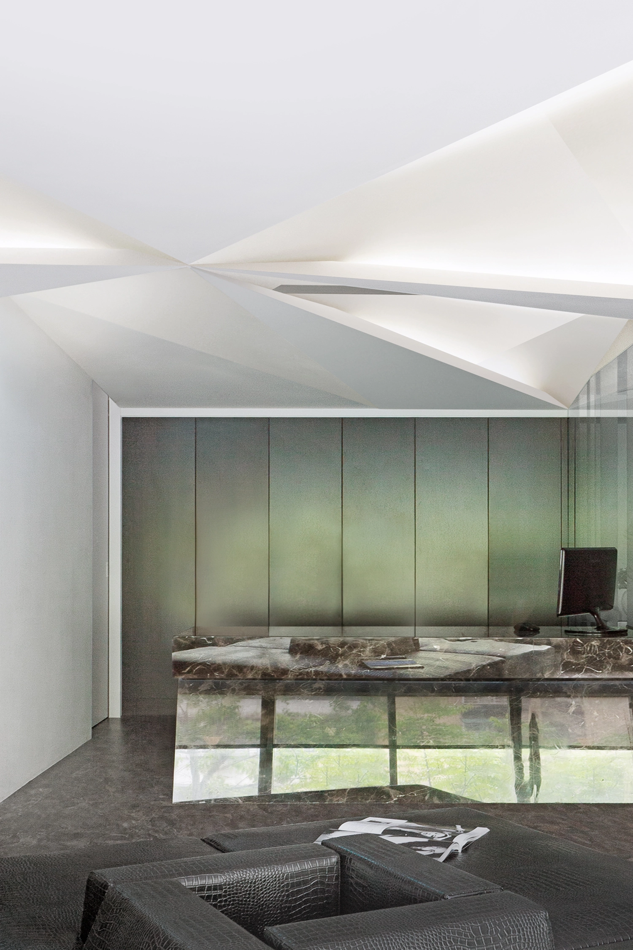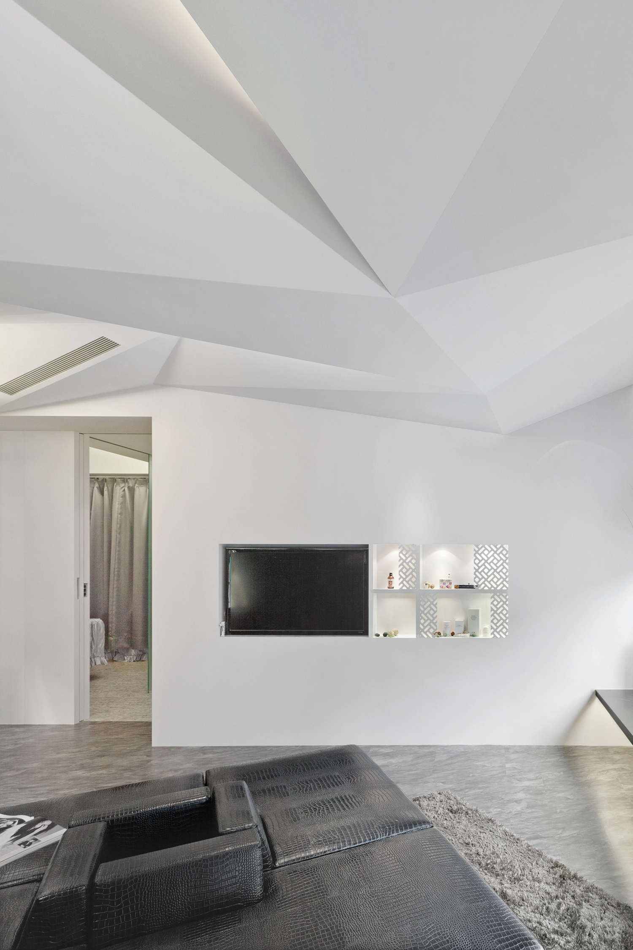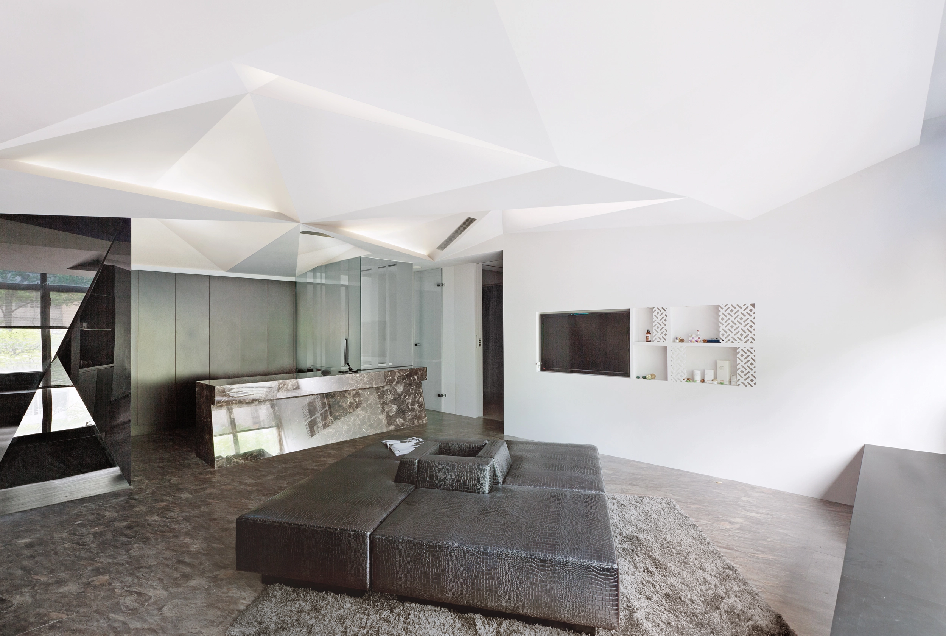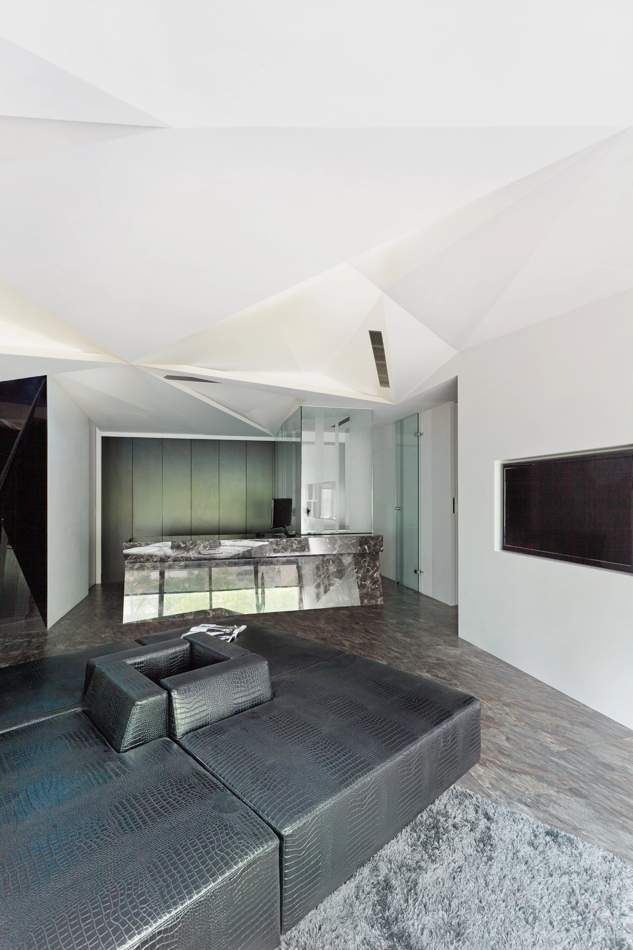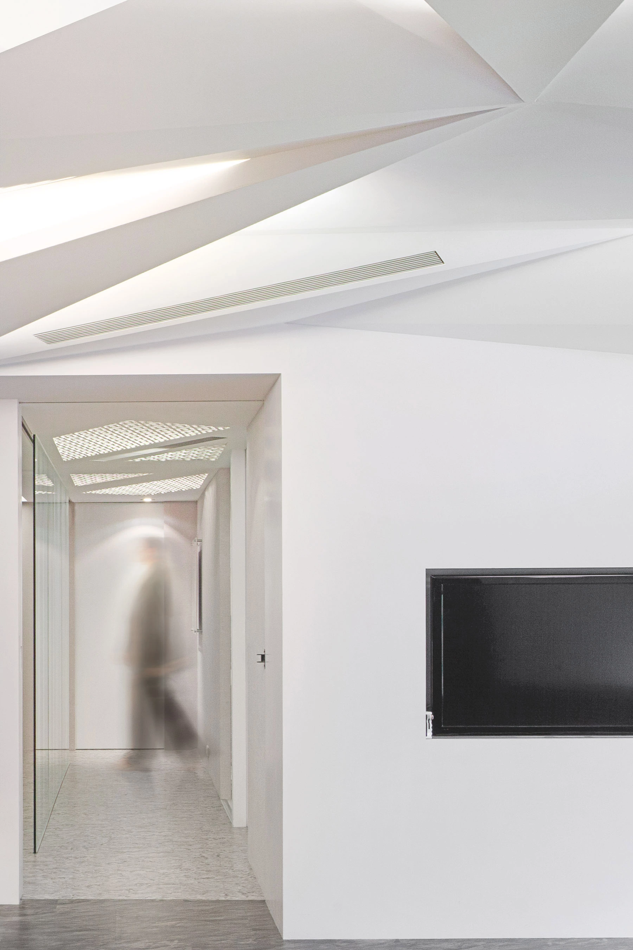用途 : 醫療空間.醫美診所
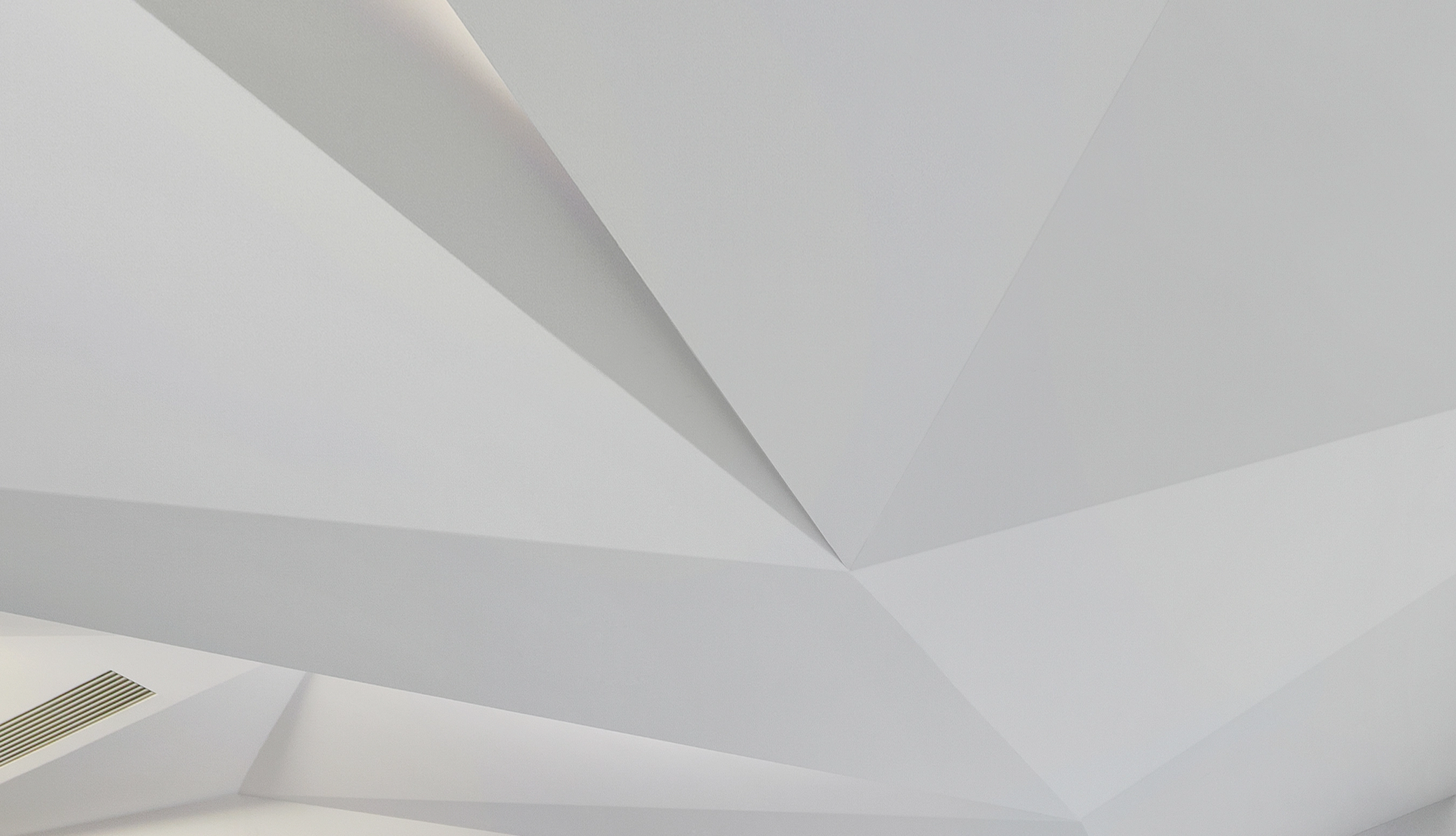
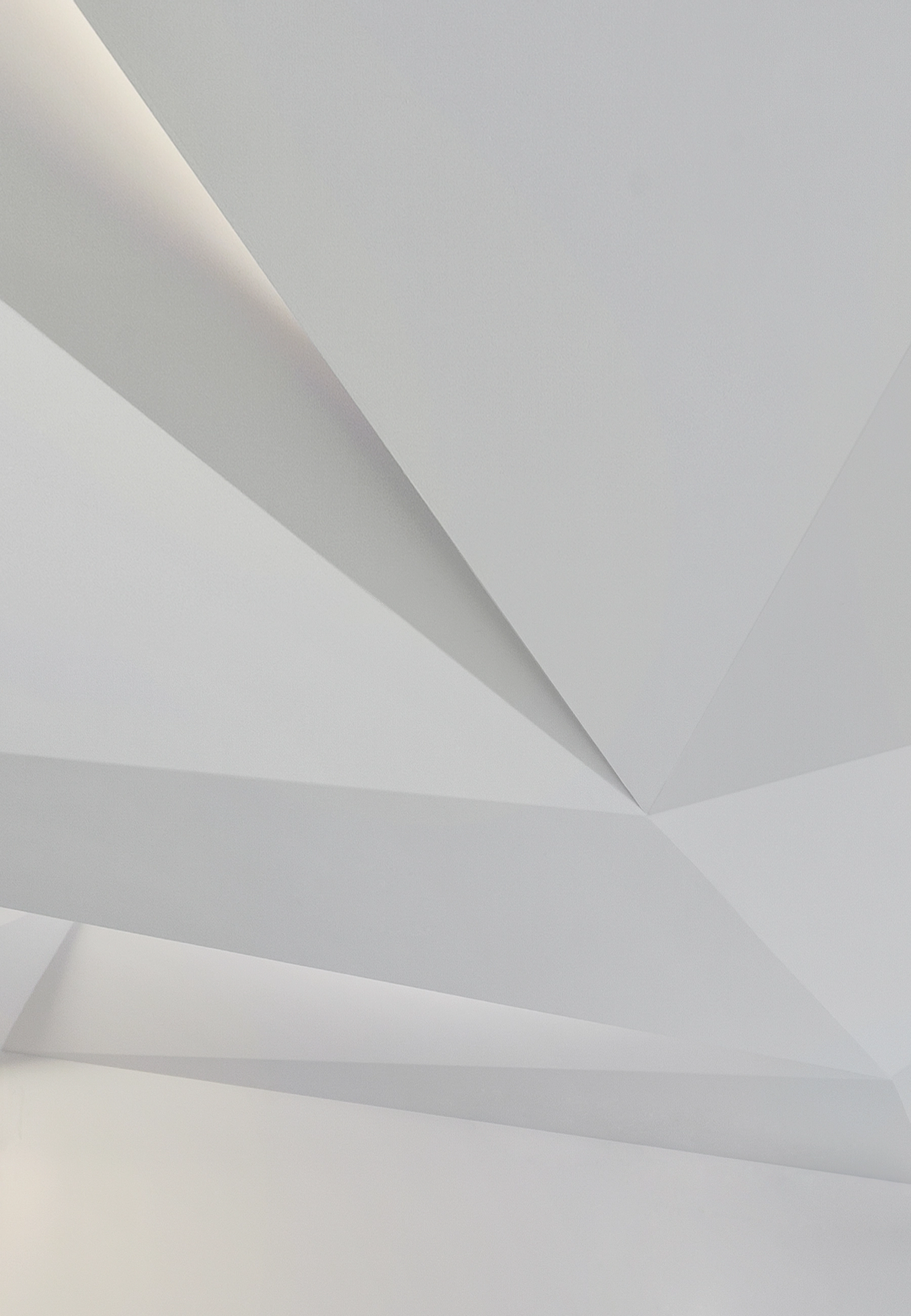
用途 : 醫療空間.醫美診所
CLICK TO VIEW ALL PHOTOS
Located on the second floor of a building adjacent to this greenbelt, the clinic opens onto the treetops through a horizontal band of windows that run along the waiting area. At this precise height, it feels as though you could reach out and brush the foliage with your fingertips. The silhouettes of swaying branches occasionally cast fleeting shadows into the space, making it seem as if the trees have extended their presence indoors. It’s a setting that evokes the image of lying beneath a canopy of leaves, gazing up as sunlight softly filters through—a tranquil pause, gently suspended in time.
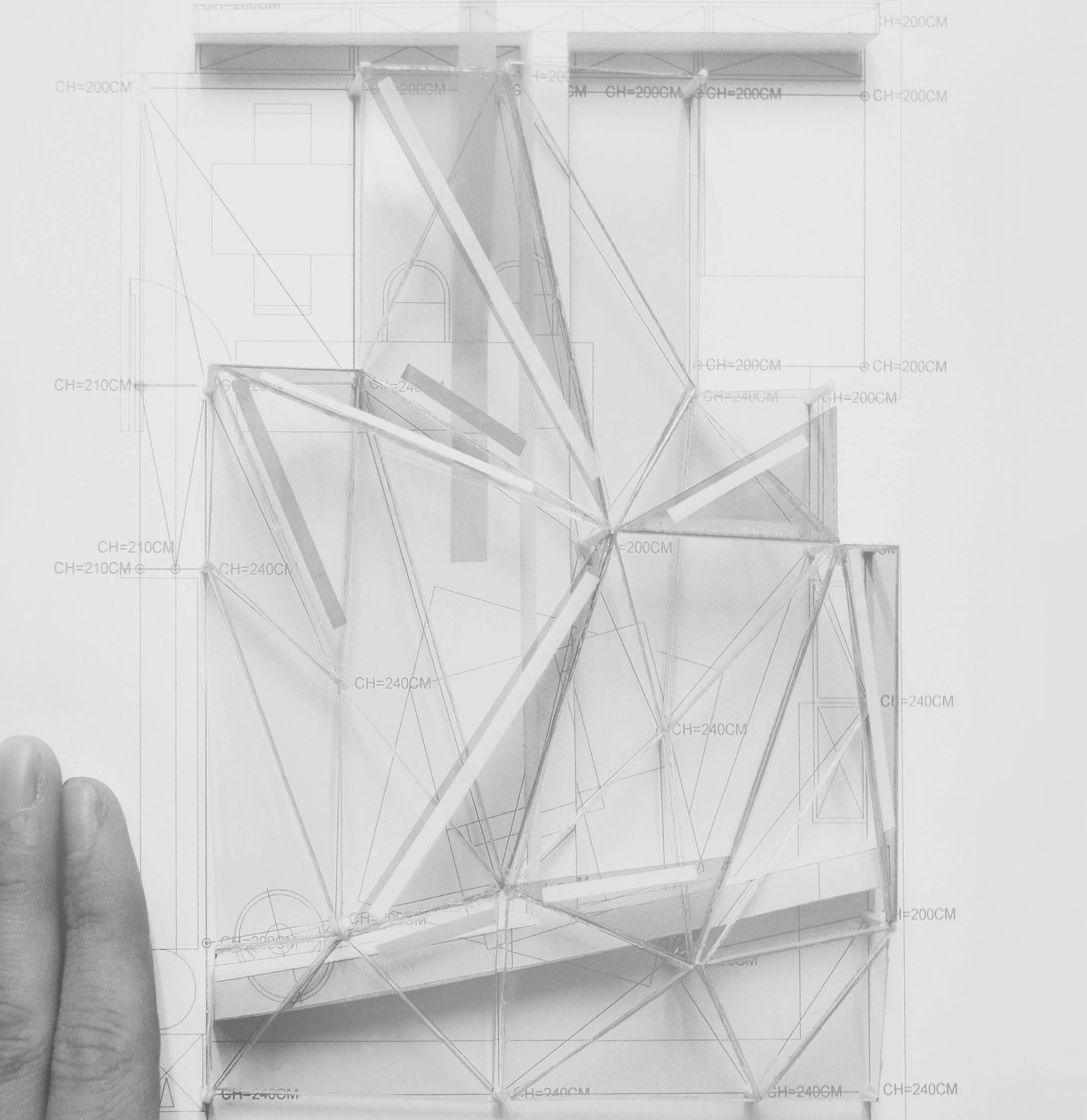
Through a process of “complexifying to simplify,” we reshaped the ceiling into a series of irregular geometries. This abstract form allowed indirect lighting to softly diffuse from within—much like sunlight seeping through a forest canopy. The ceiling reaches up to the very limits of the building’s structural frame, and from the crevices, light escapes, suggesting spatial depth beyond the visible. What was once oppressive becomes immersive, a design that reshapes not just the architecture, but also the human experience within it.
