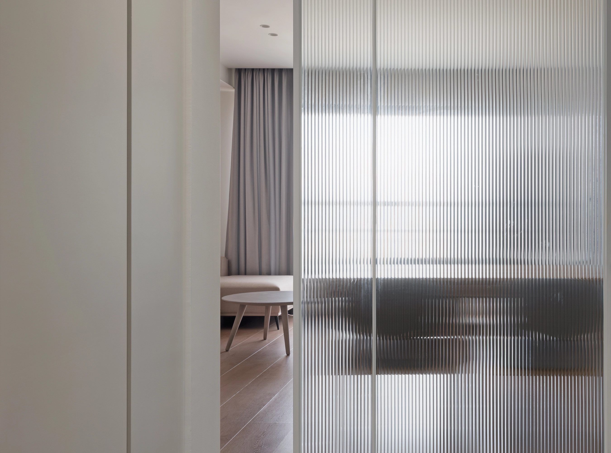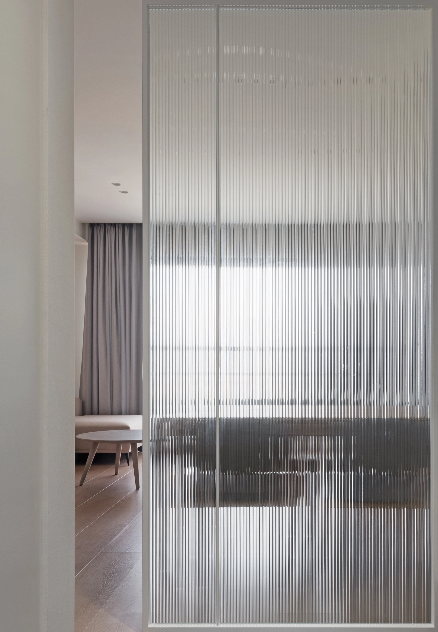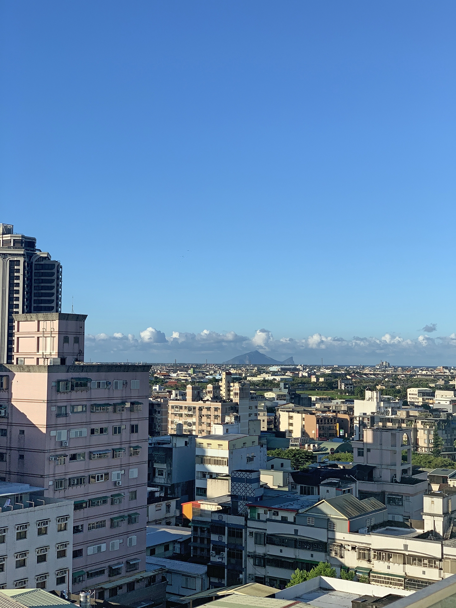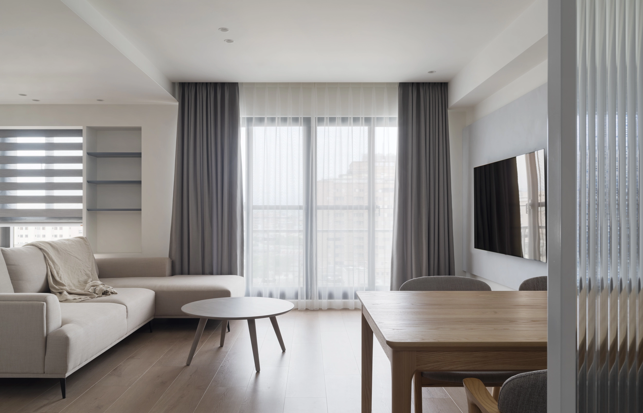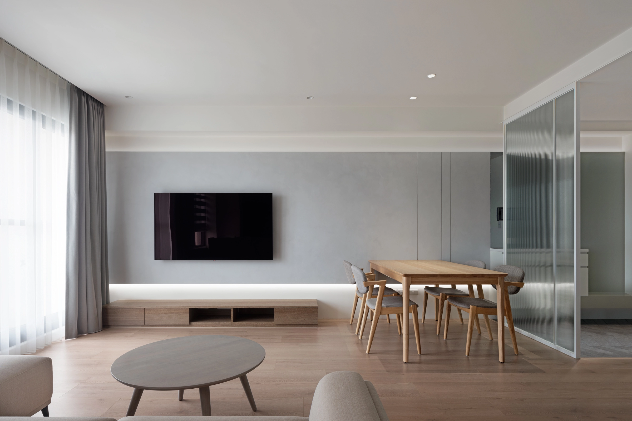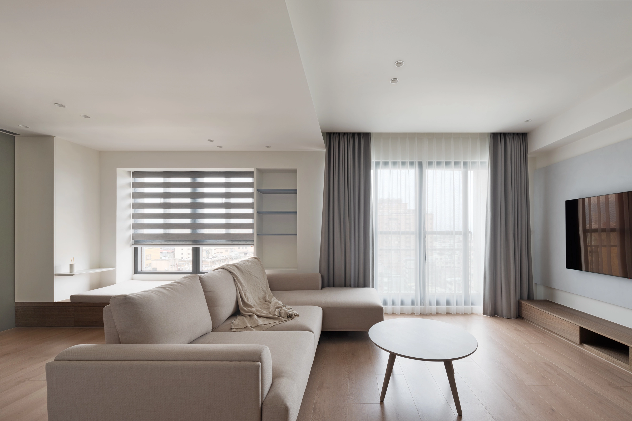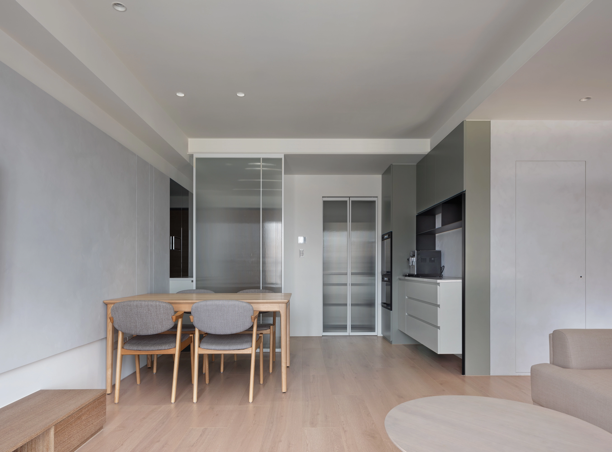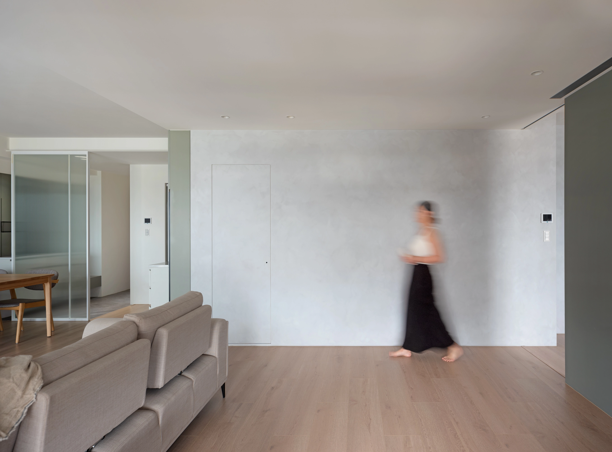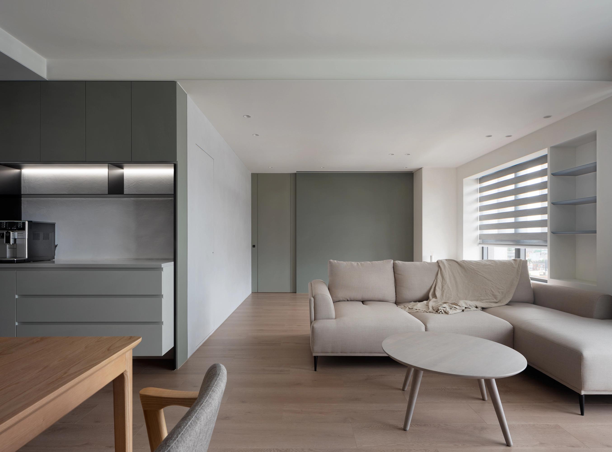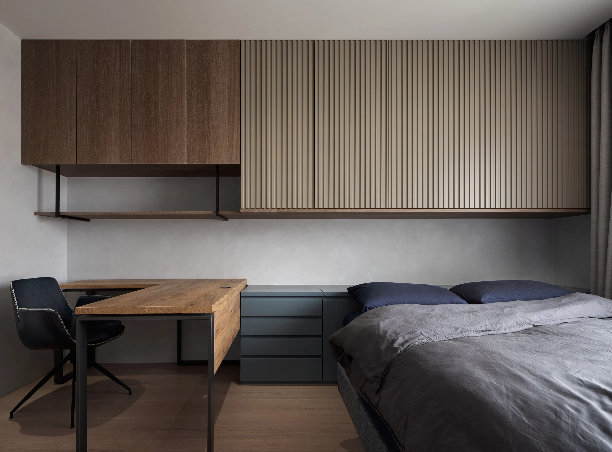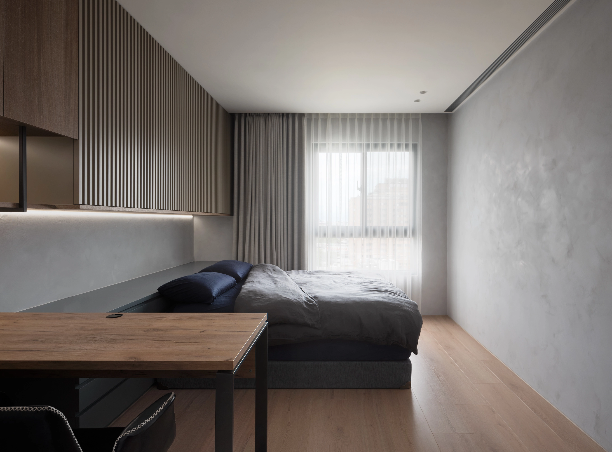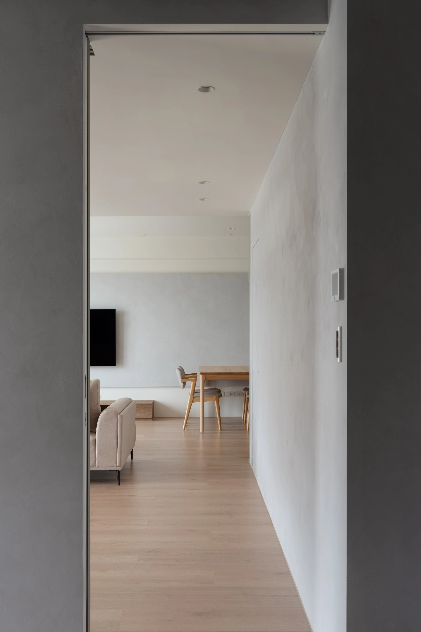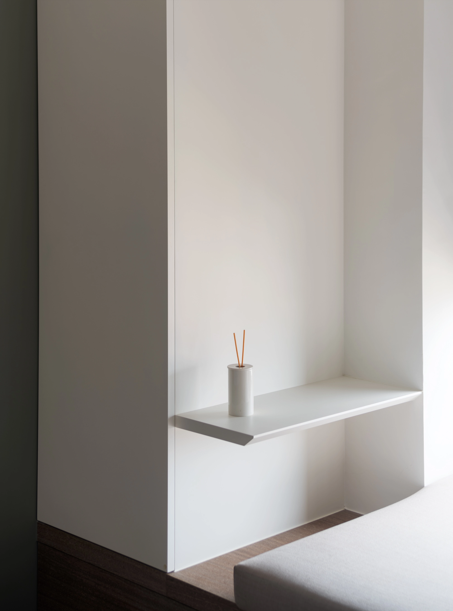常 閑
Flat H
位置 : 宜蘭羅東 博愛路
社區 : 羅東天闊
用途 : 單層住宅
常 閑
Flat H
位置 : 宜蘭羅東 博愛路
社區 : 羅東天闊
用途 : 單層住宅
Photography by Kyle Yu
CLICK TO VIEW ALL PHOTOS
點擊以下圖片可進相簿模式
“勤靡余勞,心有常閑”
出自陶淵明《自祭文》,
“勤靡余勞”
是終身勤勤懇懇,不遺余力。
“心有常閑”卻與“勤靡余勞”相對,
意思是心靈保持悠閑。
“Tirelessly diligent, yet always at ease.”
—from Tao Yuanming’s Self-Eulogy
作為後疫情時期工作感住宅,除滿足單身屋主追求自由不拘的生活感,實務上也納入退休後的適切機能,也同時想像 WORK FROM HOME,生活與工作該有的空間配比。本案絕佳的視野可在晴朗時遠眺龜山島,大面窗迎北座向讓室內採光均勻;屋主對風格有明確喜好,工業感的樸實揉合清爽簡約但避免過度嬌柔。生活經驗說著,
喜好是種無須將就也不隱晦曲折的直覺。
This quiet contradiction sets the tone for a home shaped by the rhythms of a post-pandemic world. Designed for a single resident who lives and works entirely from home, the space is built around a 24-hour cycle: 8 hours for work, 8 hours for rest and leisure, and 8 hours for sleep.
Beyond the need for flexible functionality, the design also looks ahead to future needs after retirement. Framed by expansive windows facing north, the apartment enjoys even daylight throughout the day and, on clear mornings, an open view of Turtle Island. The client had a clear vision—favoring a raw, industrial sensibility, tempered by clarity and simplicity, but steering clear of anything too delicate.
Personal taste, after all, needs neither justification nor compromise. It’s simply there—and it leads.
一反單身宅經常會有過度開放性設計,本案以拉門隔間將原始三房格局修改為包含更衣室的大套房作為男主人居家工作及睡眠的區域。工作上不拖泥帶水,精實又直覺的使用這8hrs & 8hrs是此案規畫重點。此外的8hrs我們分配在其它空間配比,打造居家氛圍的聚會空間。公私區分避免煩心工作事物卻親友來訪時需面臨整理困擾,拉門關上即刻維持絕對私隱。材料設定避免繁複,調性選擇較為純粹而可清晰辨識的材料,局部牆面輔以淺灰色系的消光塗料增添質感變化。主人房刻意內斂映襯出屋主剛硬又細膩的品味取向;全室地板選用溫暖木頭質地搭配低彩度壁面色調,讓日光充斥漫揉於空間為整體調和出獨有的優雅空氣感。
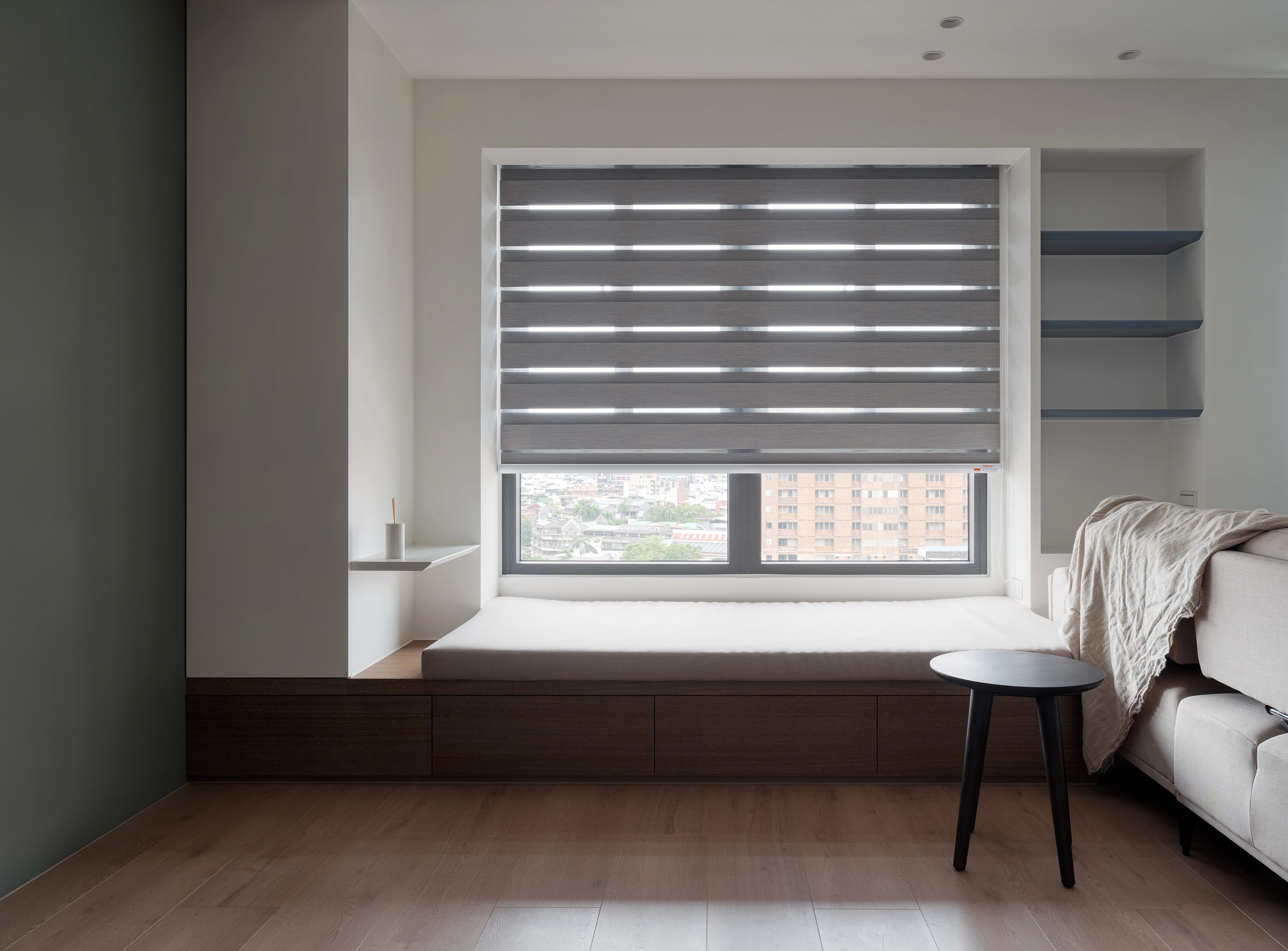
Unlike the typical open-plan approach often seen in bachelor pads, this layout favors intentional boundaries. The original three-bedroom plan was restructured into a generous master suite with a walk-in closet, separated by sliding partitions that allow for full privacy during work or rest. The design of the primary 8-hour zone—work and sleep—is lean and intuitive. The remaining 8-hour blocks unfold across more social zones, offering space for guests and small gatherings. Public and private are cleanly divided: one slide of the door is enough to shield personal life from uninvited attention.
Materials were chosen for their clarity—matte finishes in soft grey add quiet texture to key surfaces, while the flooring throughout is warm wood, grounding the space. Low-saturation tones keep the palette soft, allowing daylight to diffuse and lend the home its quiet, understated elegance. The bedroom, in particular, reflects the homeowner’s dual temperament—grounded and exacting, but subtly refined.
