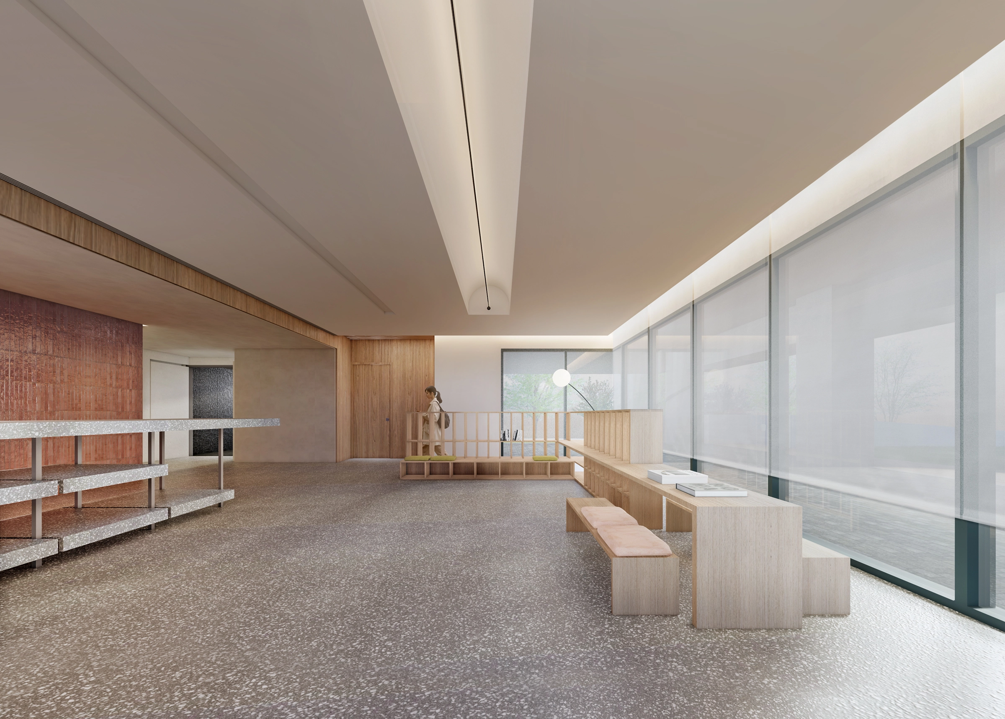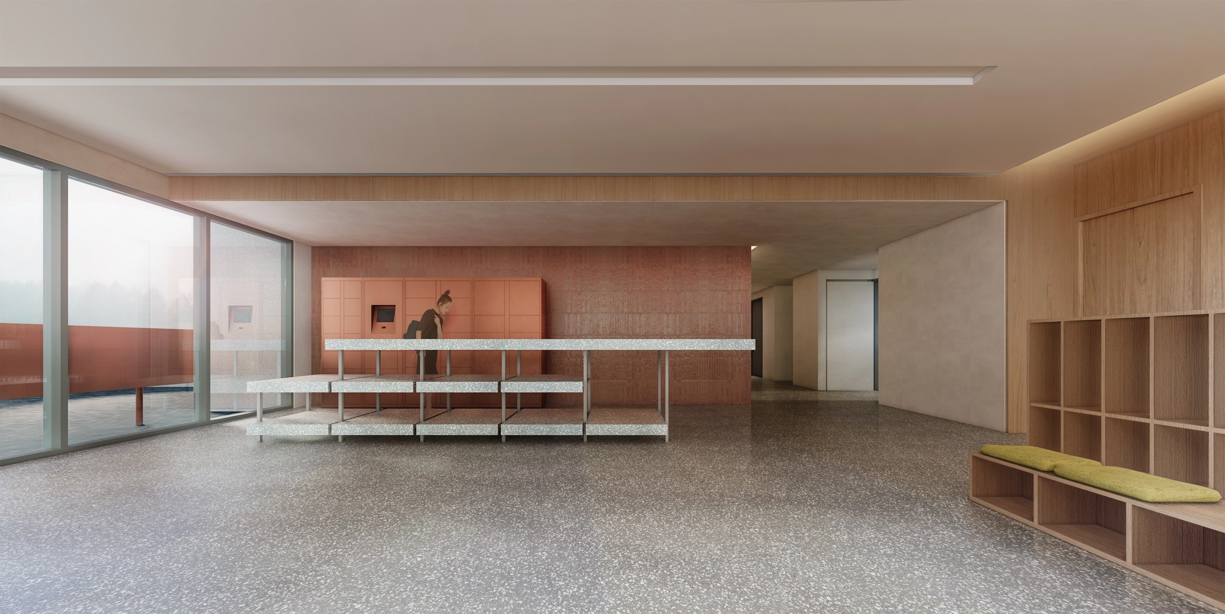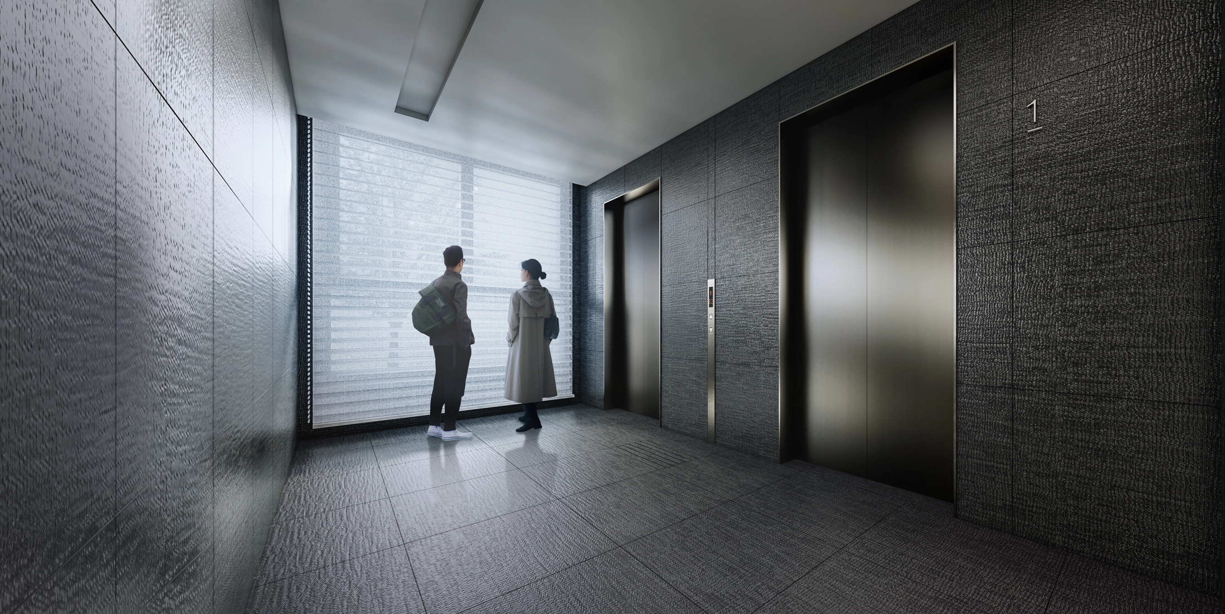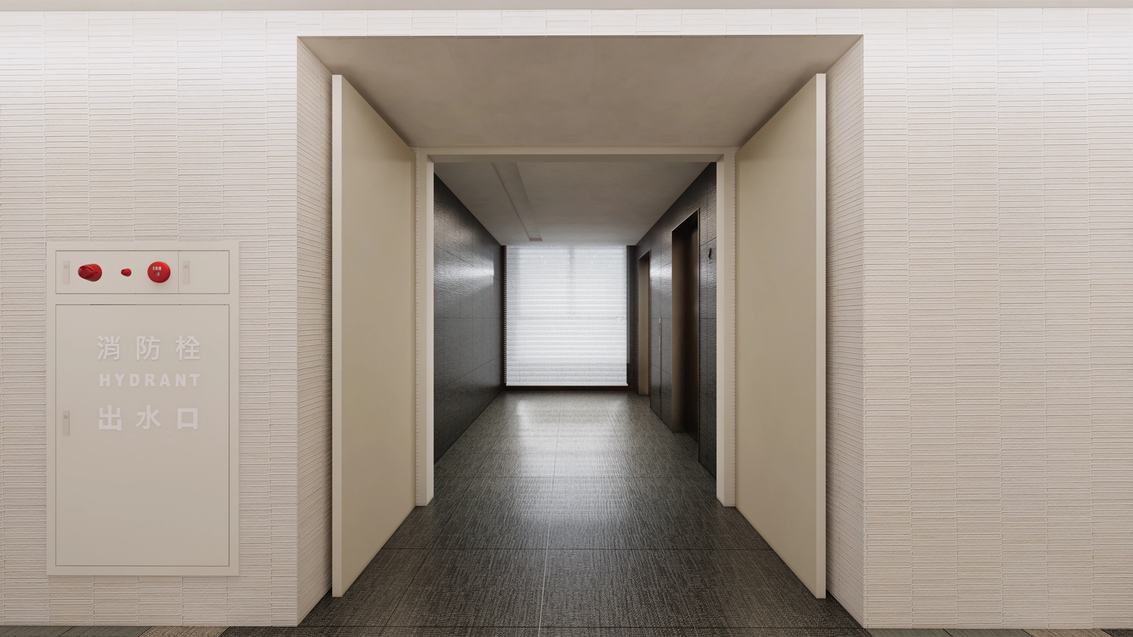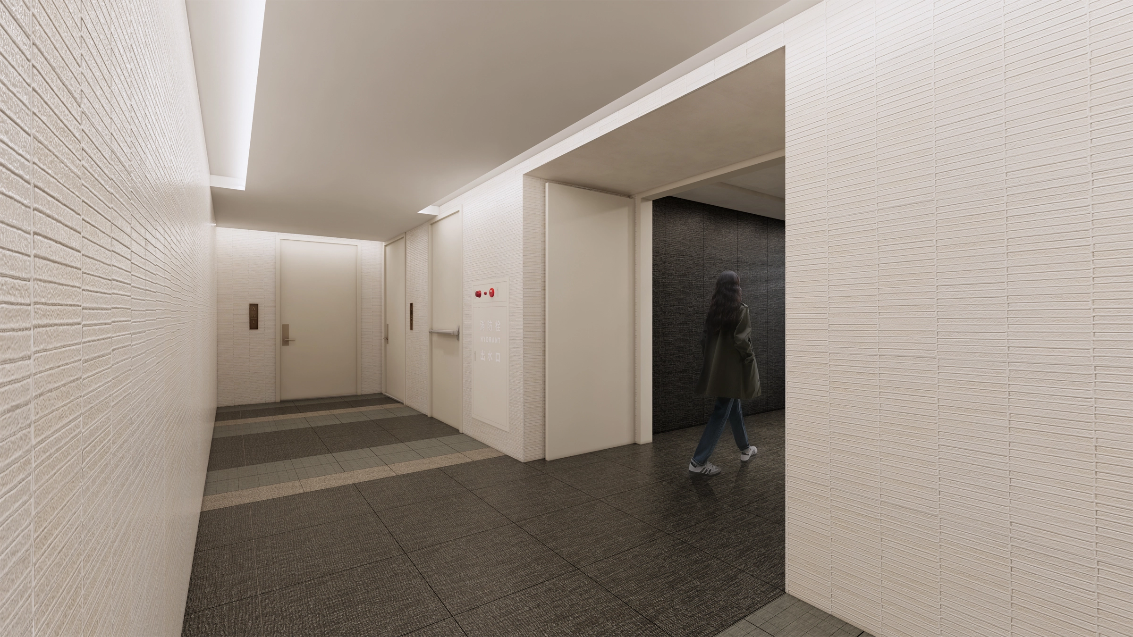用途 : 公共‧職員宿舍公共設施
進行中 : 建築工程階段
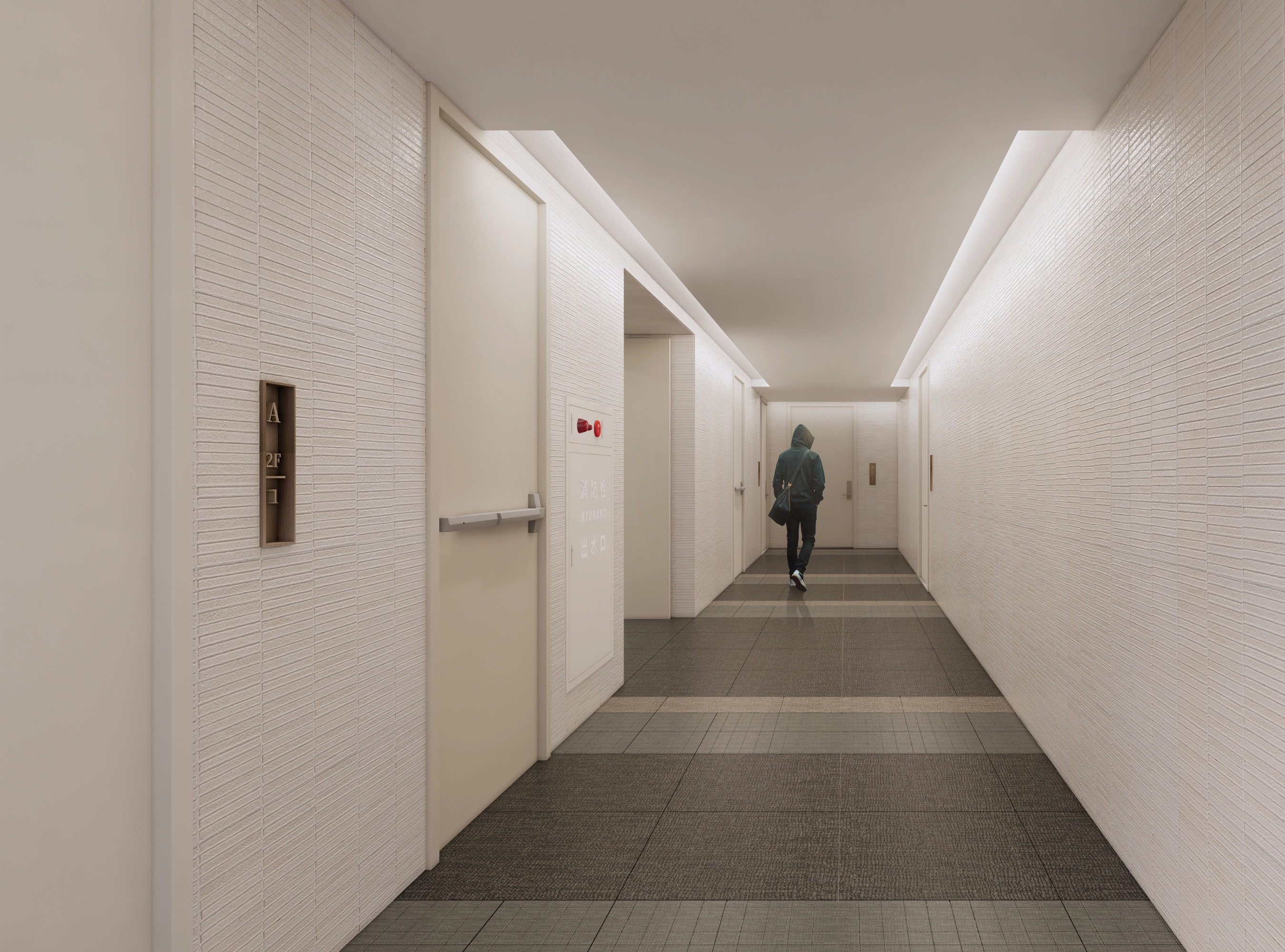
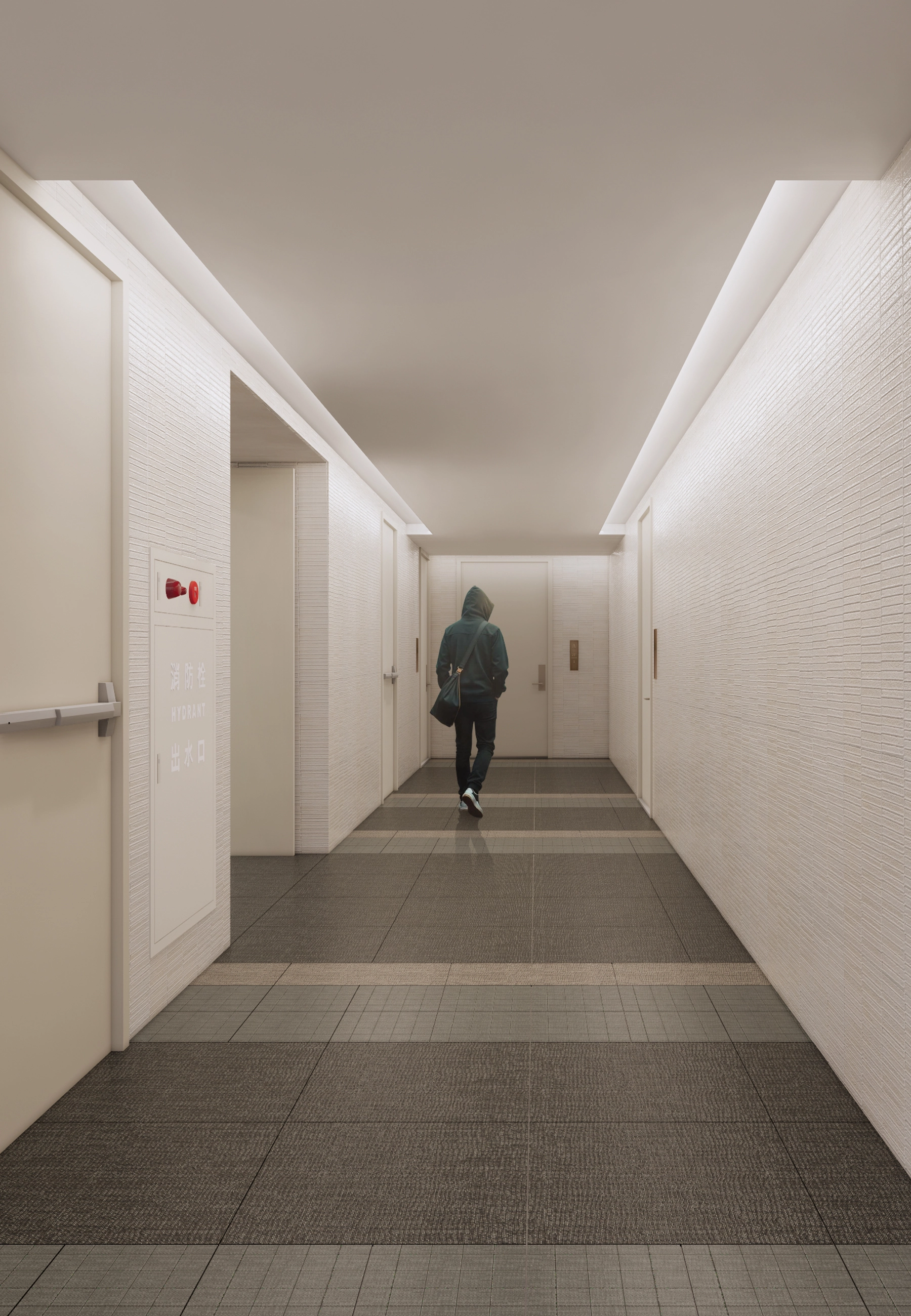
用途 : 公共‧職員宿舍公共設施
進行中 : 建築工程階段
CLICK TO VIEW ALL IMAGIES
因應產業型態居住需求採無人化管理模式,導入智慧住宅管理系統以提升便利與自主。公共空間設施物的選配與空間設計以操作直觀、降低維護與管理成本為設計策略主軸。空間輪廓清晰簡潔,以木質物件於進入空間的第一印象扮演強化空間秩序的元素以營造穩定基調的氛圍,搭配橘粉色釉面磚作為具辨識性且便於清潔的智慧包裹櫃主牆,呈現簡明有序且適於日常過渡的宿舍共享場域;拿捏於不分時段,中性與暖調、工作與生活的切換,回應科學園區族群的生活節奏。
To accommodate high mobility and flexible living needs, the building operates under an unmanned management model and integrates a smart home system—enhancing both convenience and resident autonomy. Public facilities and spatial arrangements are driven by two key strategies: intuitive operation and minimized maintenance costs. Clean, clear lines define the interior: wood elements at the entrance set a stable tonal foundation and reinforce spatial order, while a feature wall of orange-pink glazed tiles conceals a smart parcel locker that is both instantly recognizable and easy to clean. The result is a concise, orderly shared-space environment designed for daily transitions. By balancing neutral and warm accents, the dormitory supports seamless shifts between work and rest—responding precisely to the tempo of life in the Science Park community.
