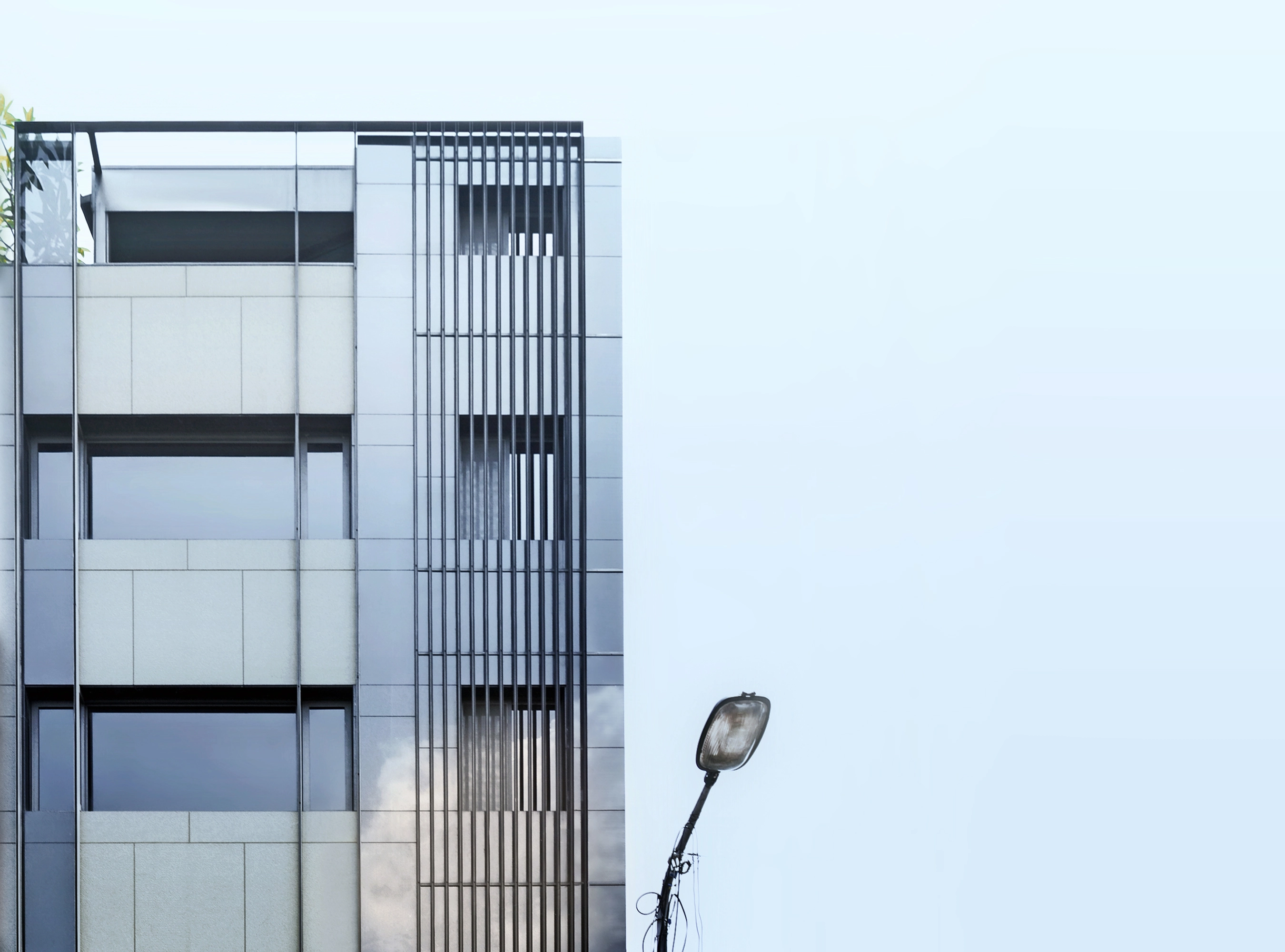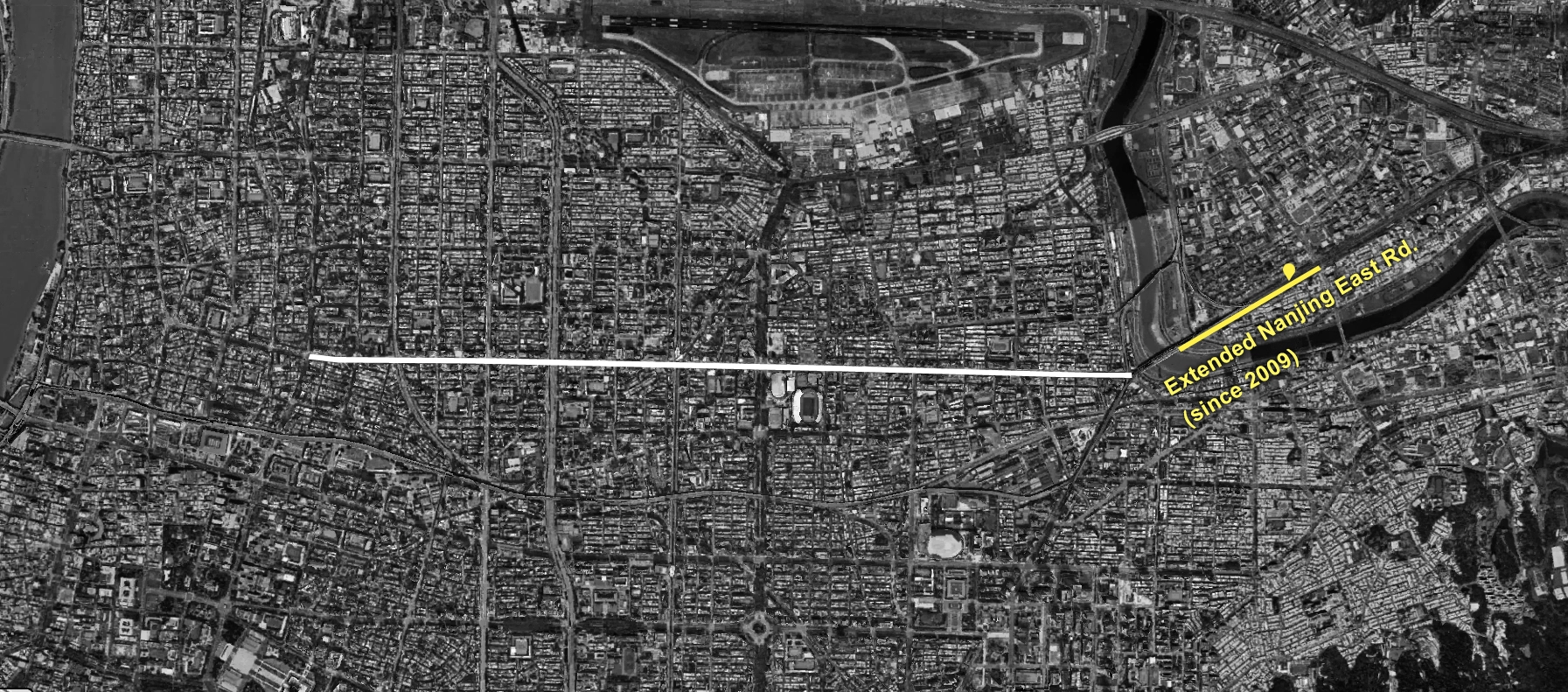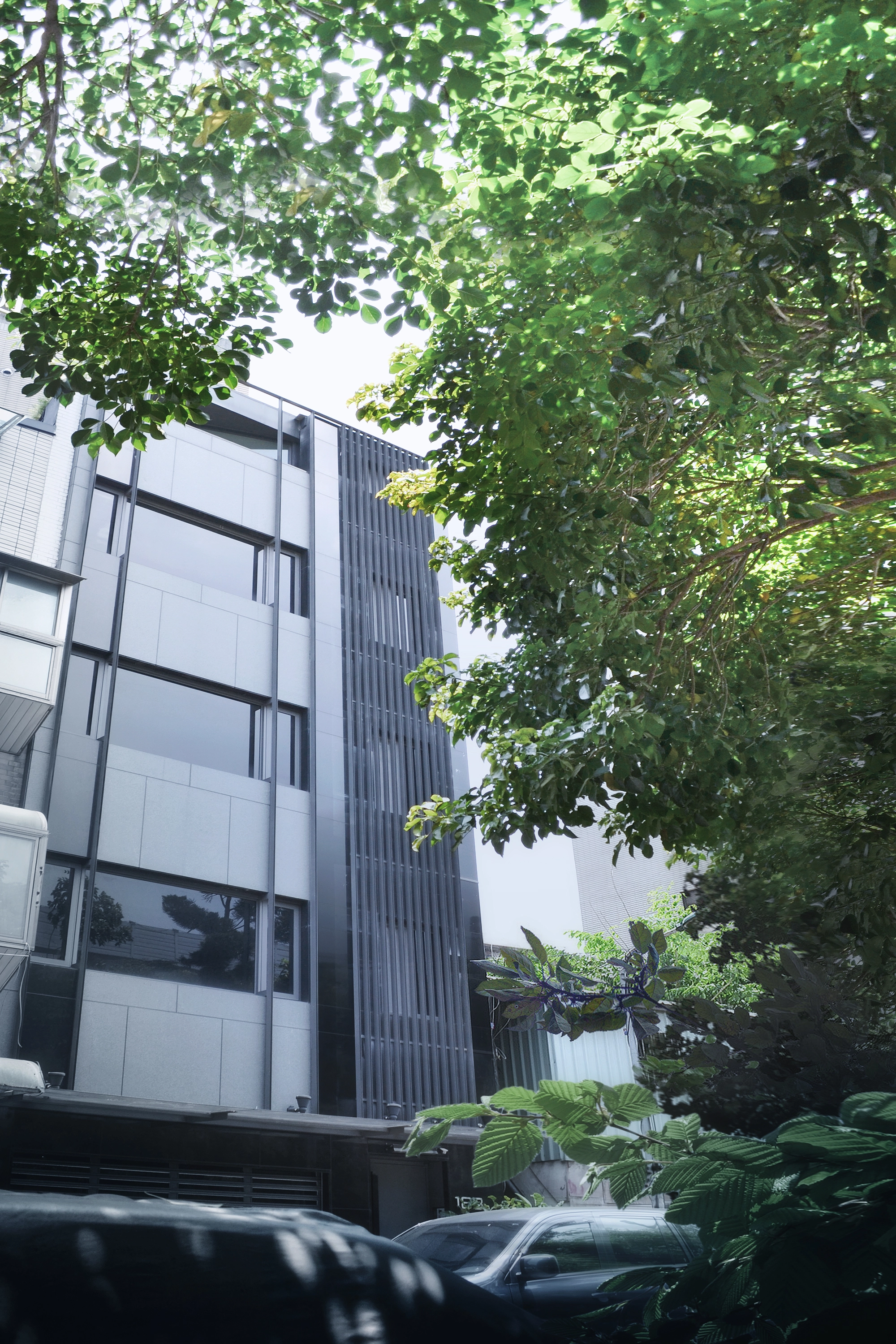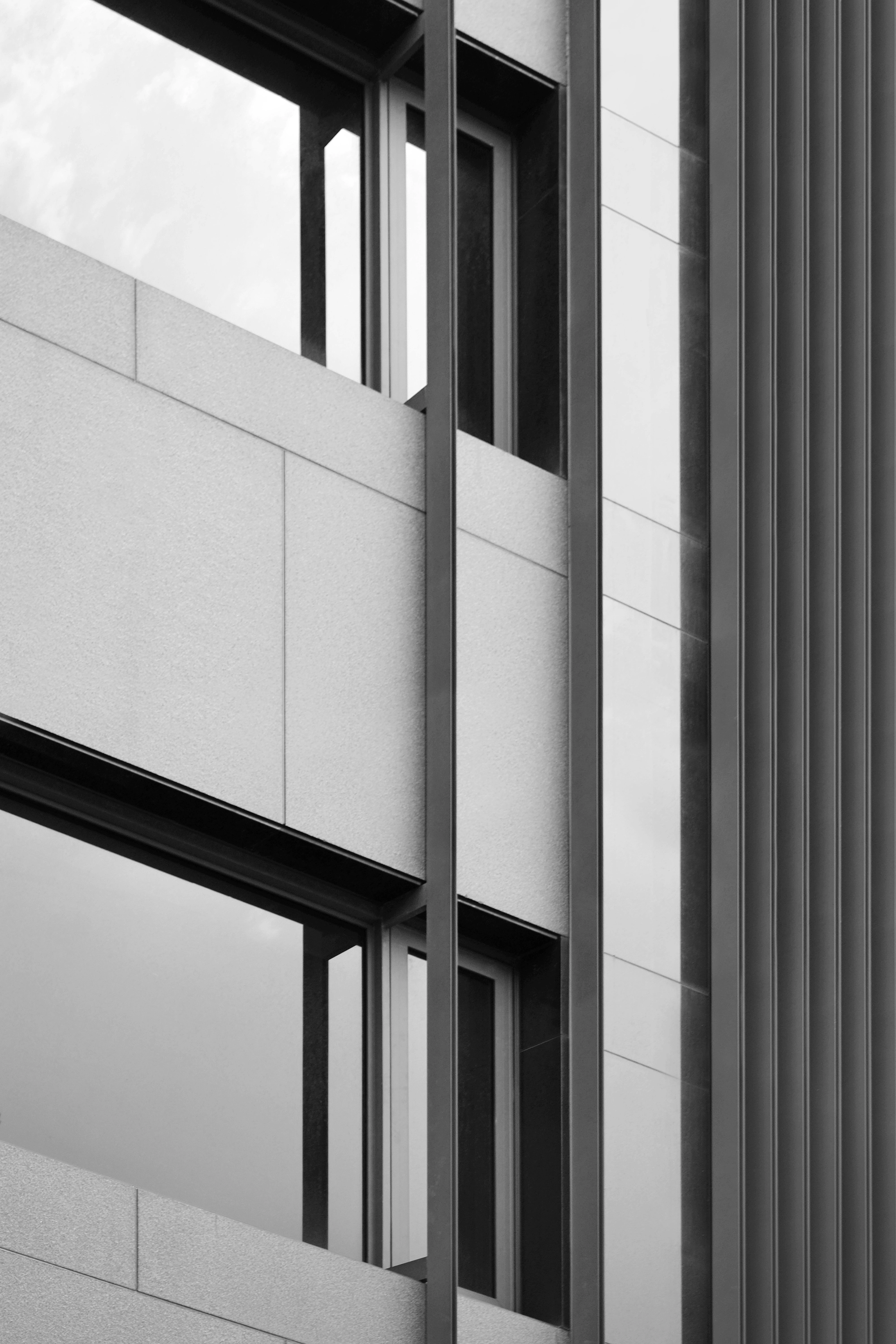用途 : 住商混合


用途 : 住商混合
CLICK TO VIEW ALL PHOTOS

基地上的老建物雖面臨四十米寬道路,但面前深度十米的行道樹林濃密的配置恰巧成為車流屏障與視覺濾鏡。我們藉由不同質地的石材組合,進行建築新的外觀設計操作。建築物一層為店鋪空間使用延續週遭巷弄的使用經驗。二至五層為另獨立入口進出的居所與工作室混合使用。每層樓皆可藉由單一水平帶對外窗取得連續性樹景畫面。較低樓層的住戶,體會的是整個灌木與樹幹,高一點的樓層,則看到樹枝與樹冠,來到頂樓,落地窗環繞的視線可以跳過行道樹樹梢,看到更遠的風景。
The first floor, used for retail, maintains the informal energy of the surrounding alleyways. Levels two through five are accessed through a separate entrance and combine residential and studio functions. A continuous horizontal window band on each floor frames different aspects of the street’s tree canopy: the lower floors experience the trunks and dense undergrowth; mid-levels catch branches and leaves; and at the top, full-height windows open to a view beyond the treetops toward the broader city. Vertical layering becomes a kind of slow-motion cinematic experience of living with trees.

