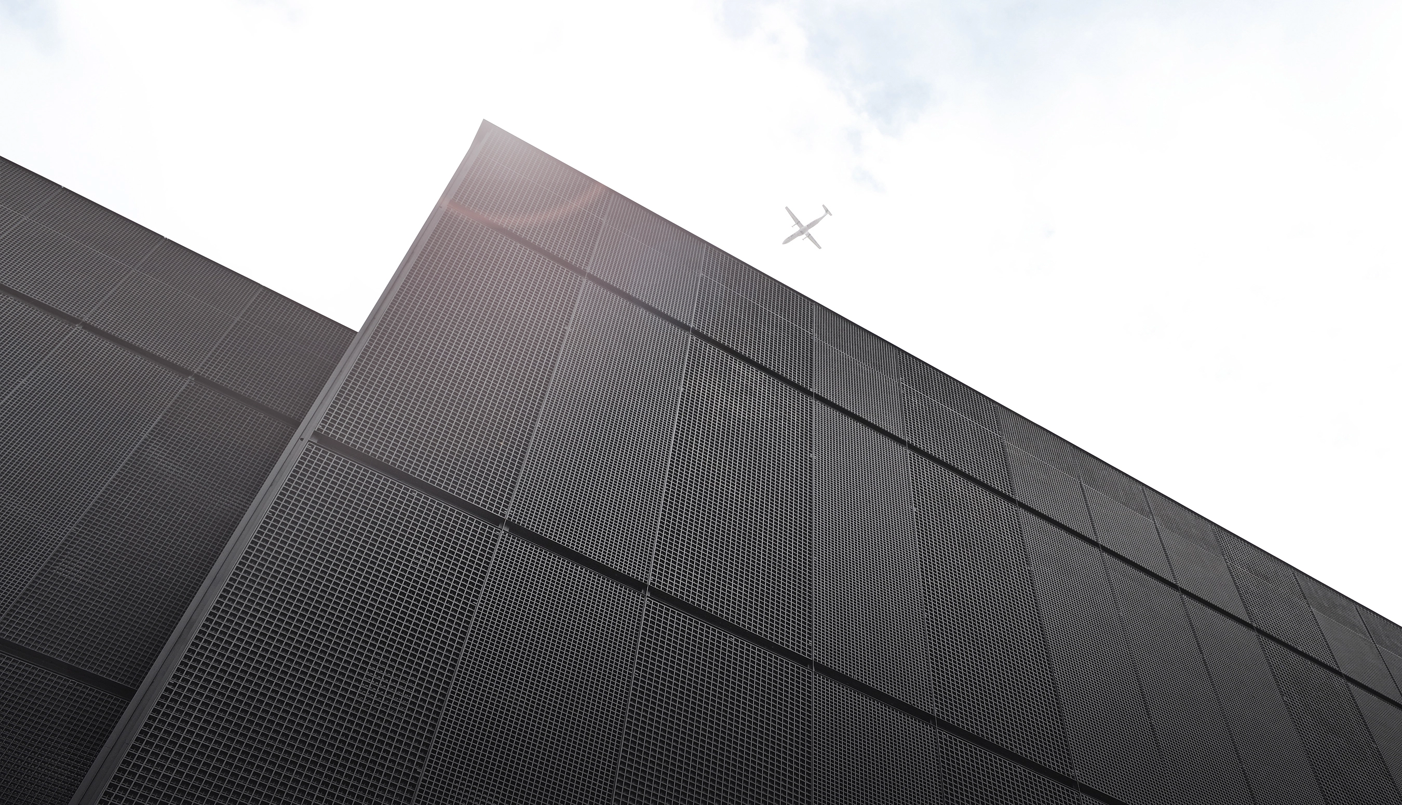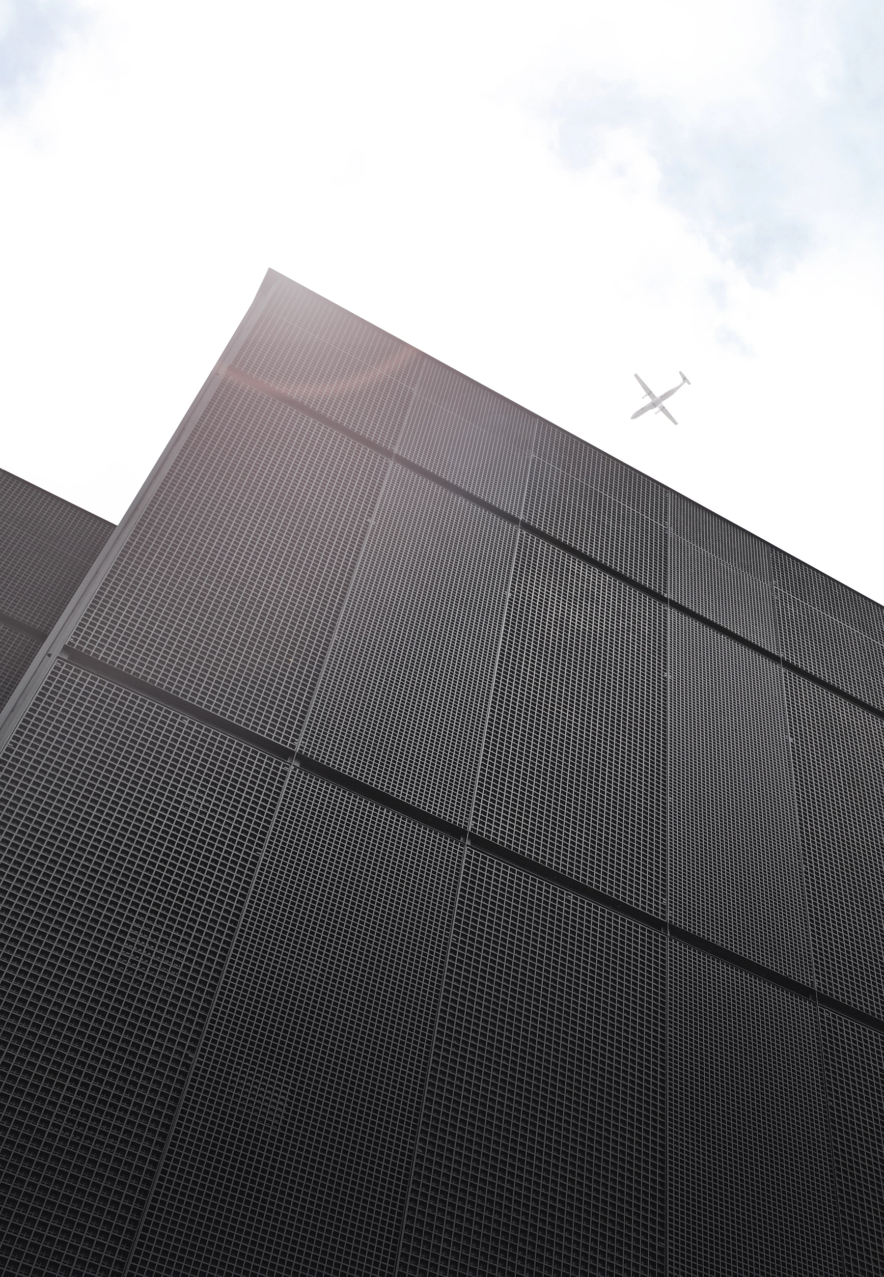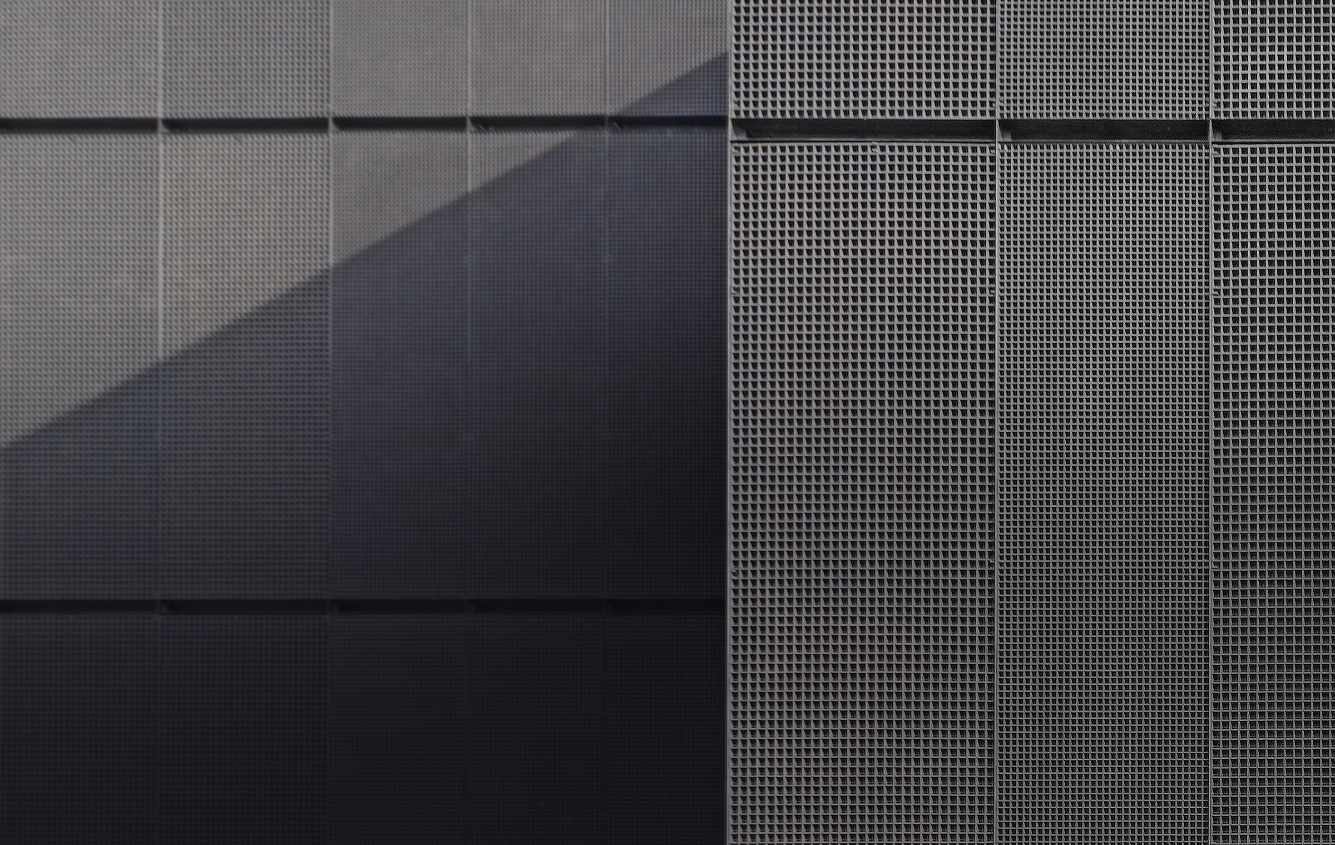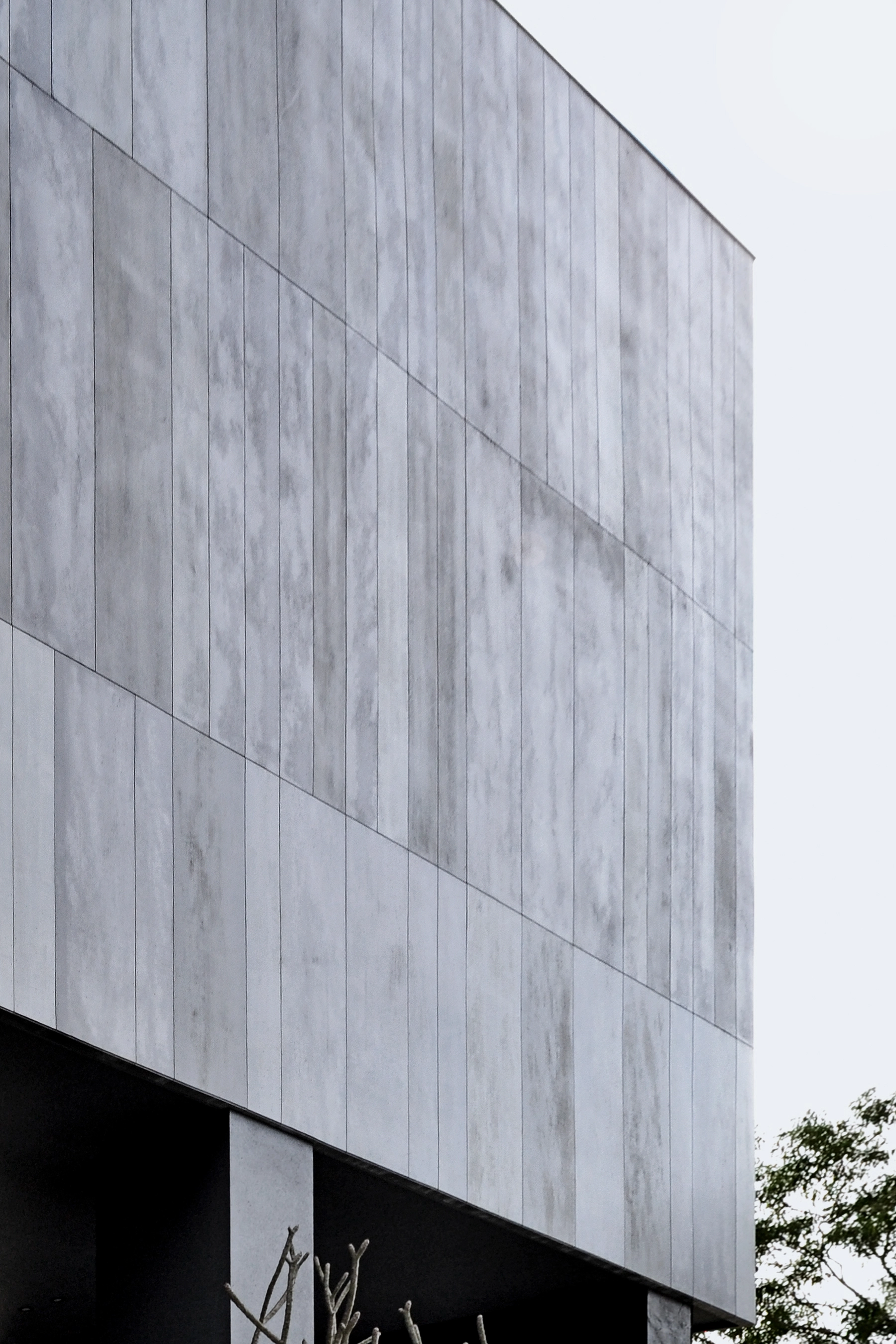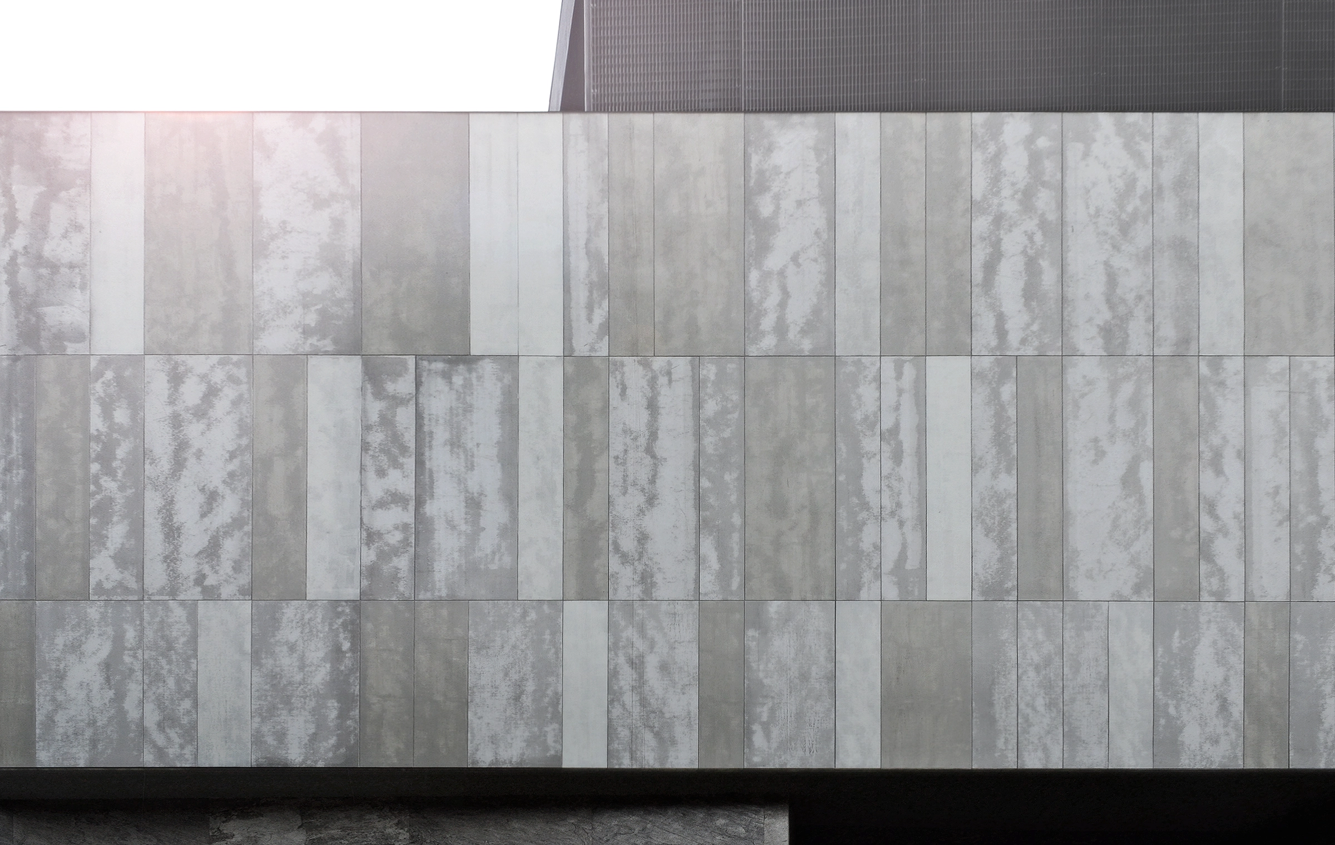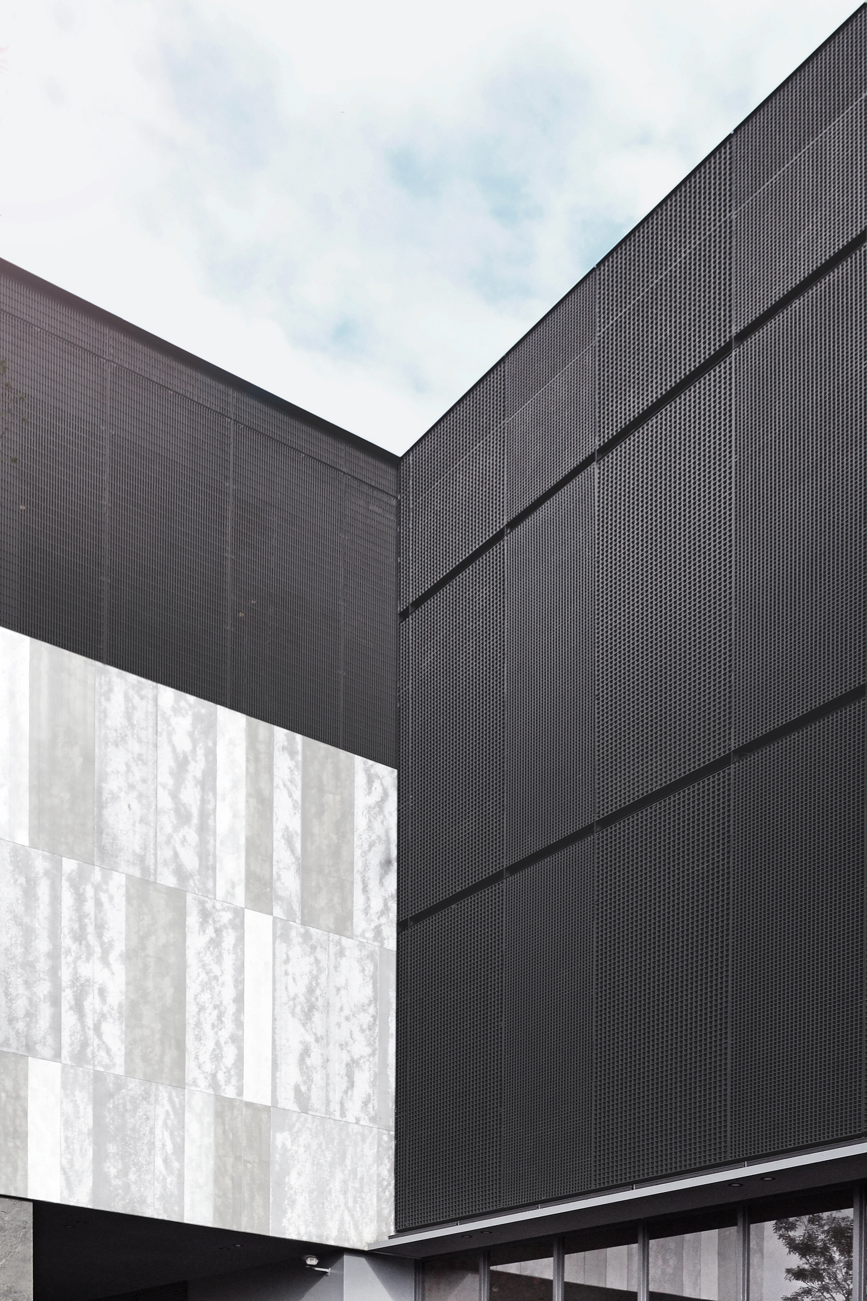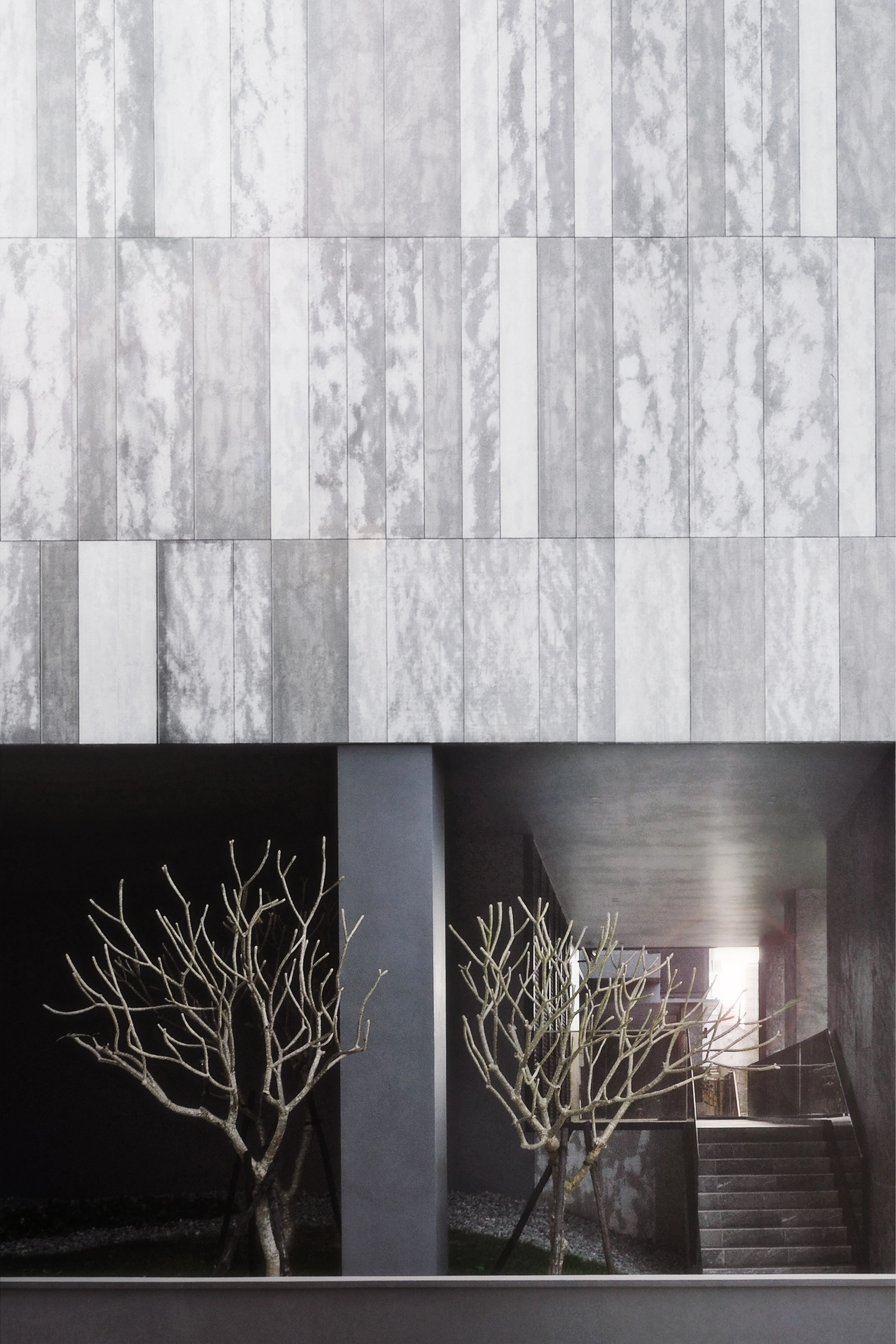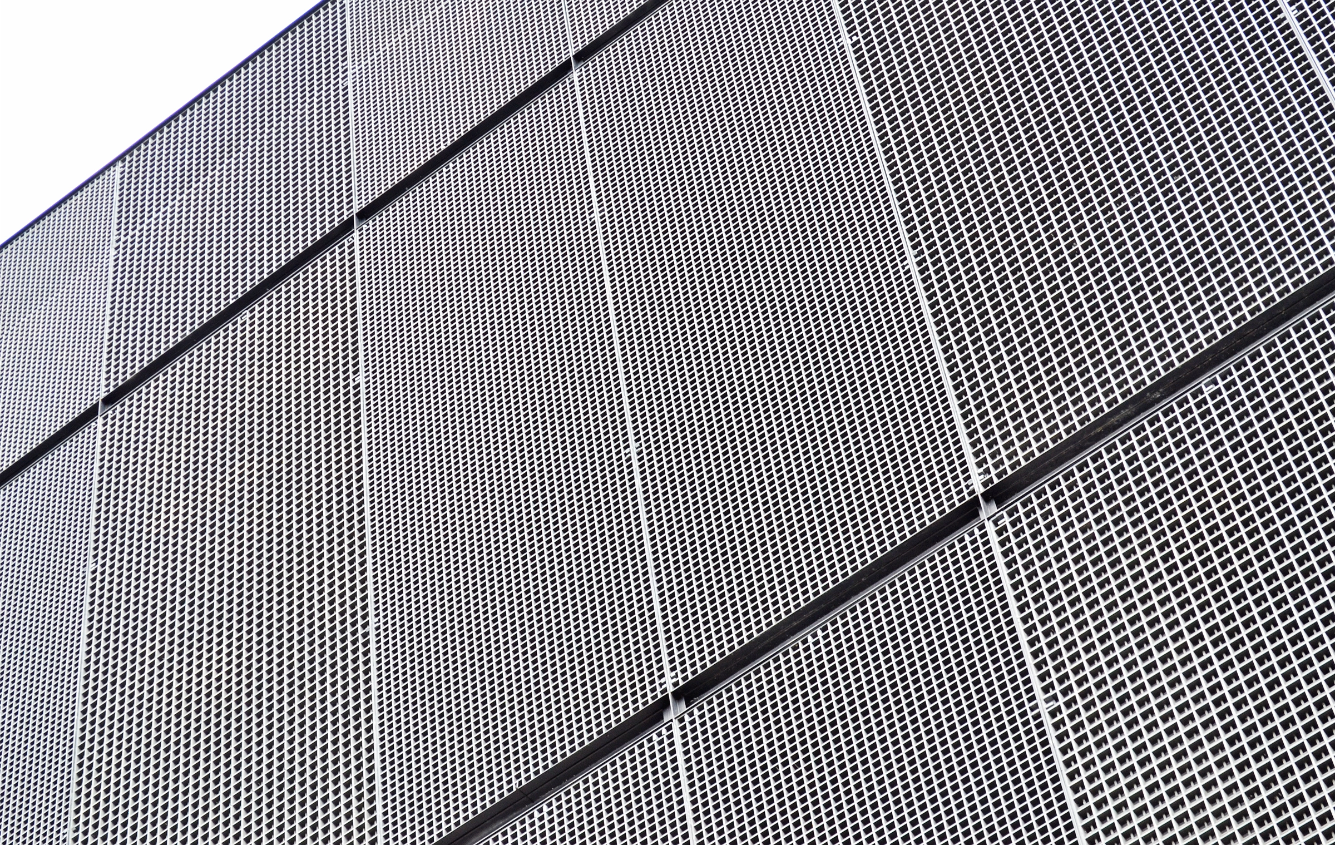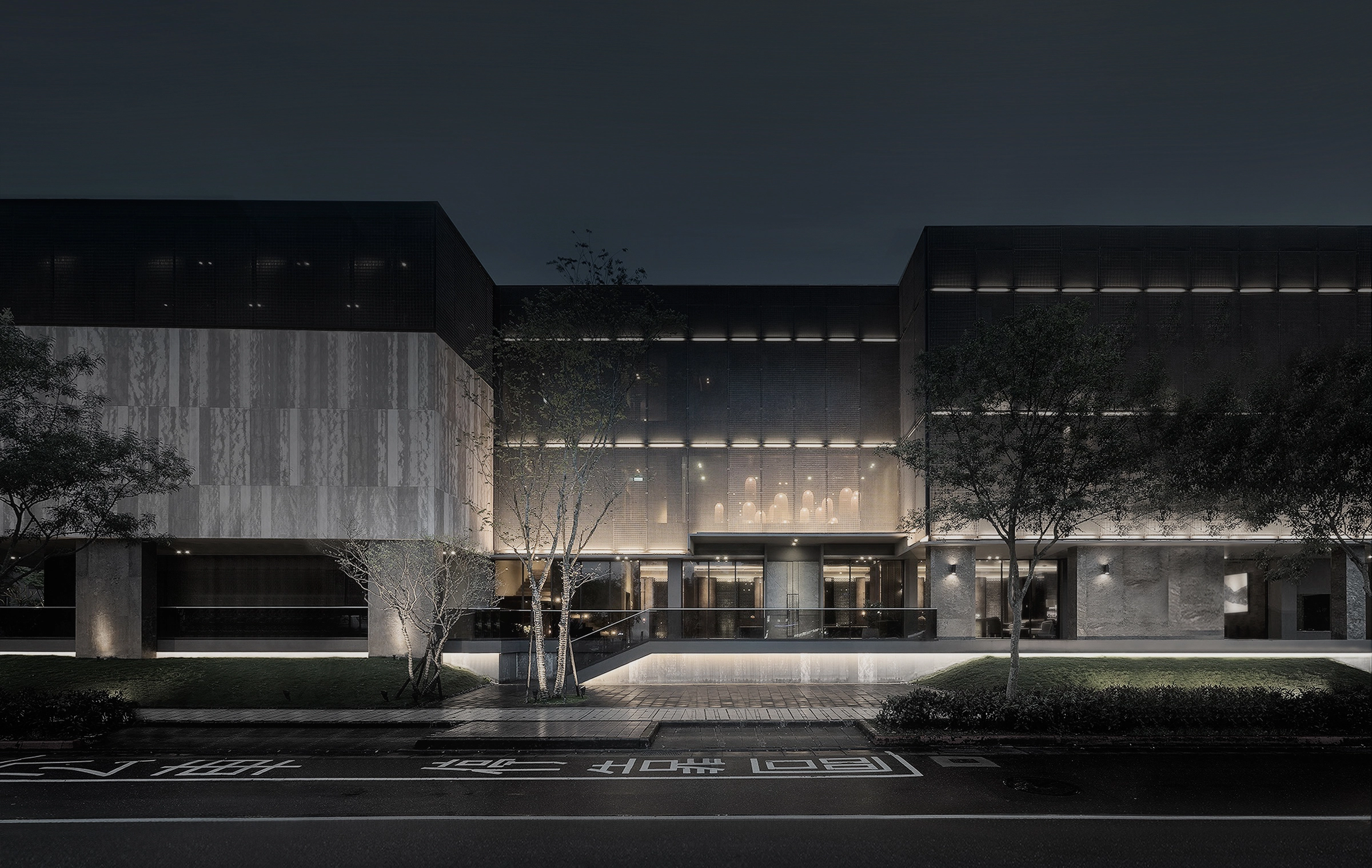簍
The Cage
位置 : 台北 行善路
用途 : 公共空間.房產銷售接待中心
簍
The Cage
位置 : 台北 行善路
用途 : 公共空間.房產銷售接待中心
Photography by Atelierii
CLICK TO VIEW ALL PHOTOS
點擊以下圖片可進相簿模式
機能需求為房產銷售接待中心的臨時性建物位於內湖區行善路,我們的設計內容是為此臨時建築外觀設計,量體內部的銷售建案不侷限於單一建案。由於建築法規的約束,本案的使用年限僅限於五年內。如同禮盒包裝的角色,它提供視覺的第一印象,將不斷被填塞更新不同銷售建案內容。五年時限內,地上物將依法拆除。
本案已於2021年拆除。
This temporary sales pavilion for a real estate development project was located on XingShan Road in Taipei’s Neihu District. Our role was to design the exterior of the structure, which functioned as a reception and exhibition center for multiple property launches. Rather than serving a single project, the interior content would be continuously updated to accommodate the developer’s changing portfolio. Due to building regulations in Taiwan, temporary structures like this are limited to a lifespan of five years and must be dismantled by law at the end of that period. This particular pavilion was removed in 2021.
五年時限影響建築外觀皮層材料採用策略,考量不應侷限成本的經濟要素,更積極的的思考是,將面積比重較大的主要面材,往拆卸後可再利用的方向來發展。時限像是催化劑,我們將過程視為可以嘗試一般案件不會接觸但手邊習以為常卻被忽略的材料的實驗,經過適當運用呈現意想不到的效果。
Given this five-year time limit, we approached the project not only with cost-effectiveness in mind, but also with a focus on material strategies that emphasized reusability. We considered the building envelope—its visual and physical shell—as a kind of packaging: the first impression for visitors, and something designed to be refreshed repeatedly with new content over time.
The five-year limit became a kind of design catalyst. It opened the door to experiment with materials that are often overlooked in conventional architecture—materials that may be familiar, even commonplace, but rarely brought to the foreground. By applying them in unexpected ways, we were able to give the temporary structure a distinct identity while planning responsibly for its eventual removal and material recovery.
