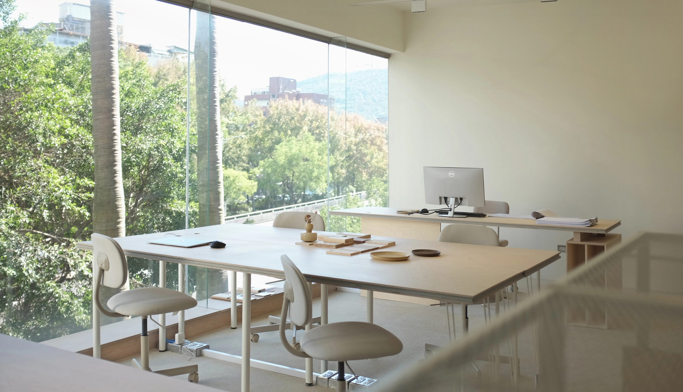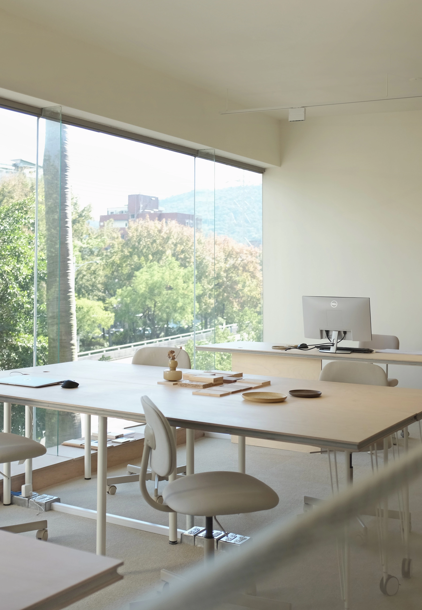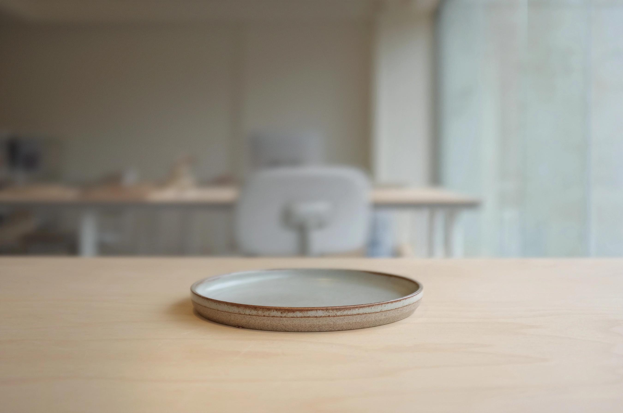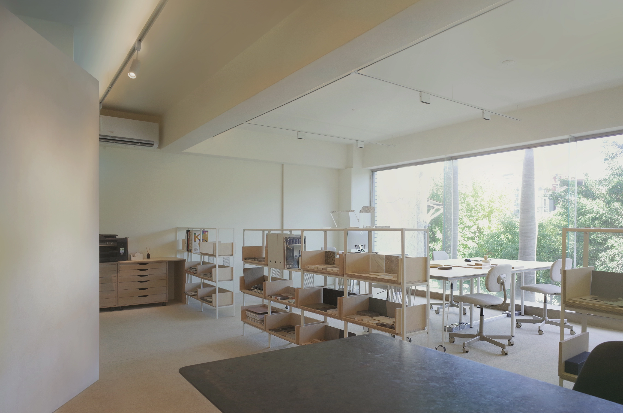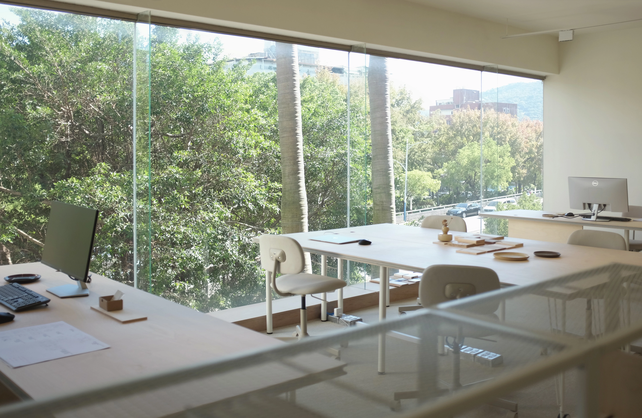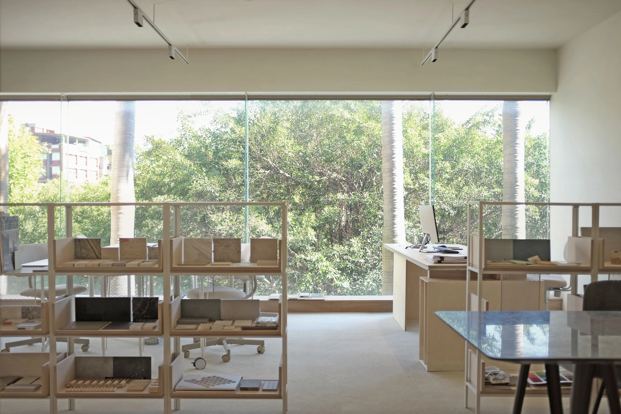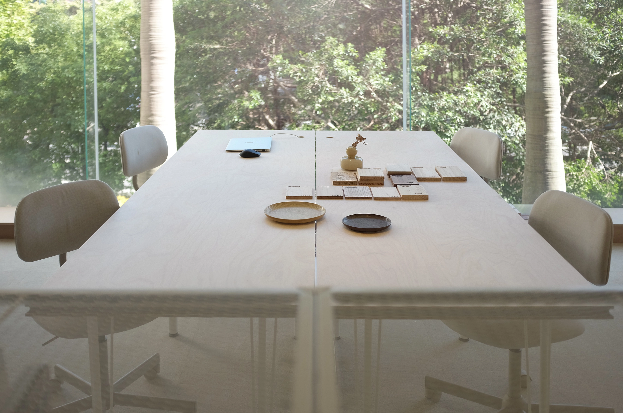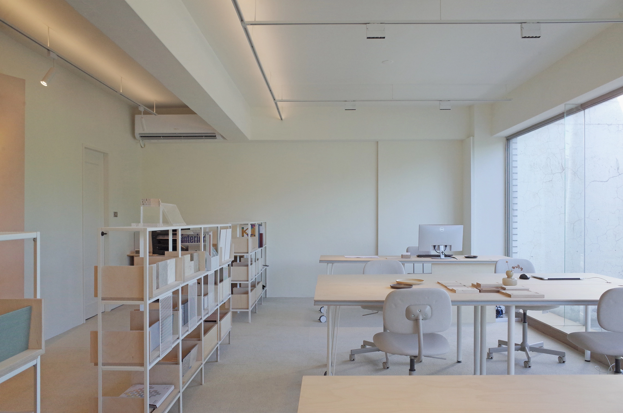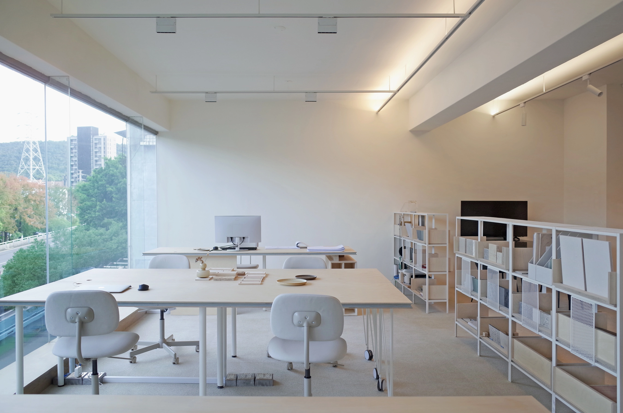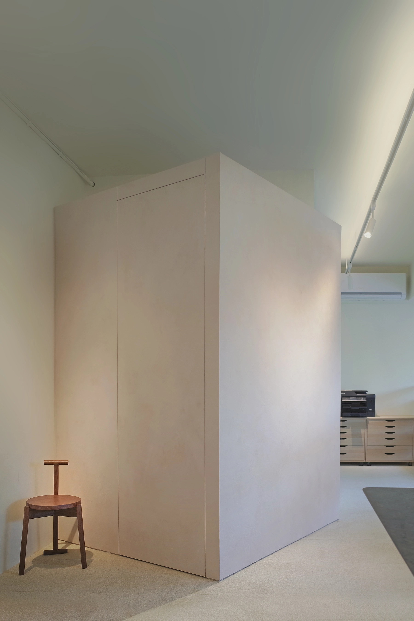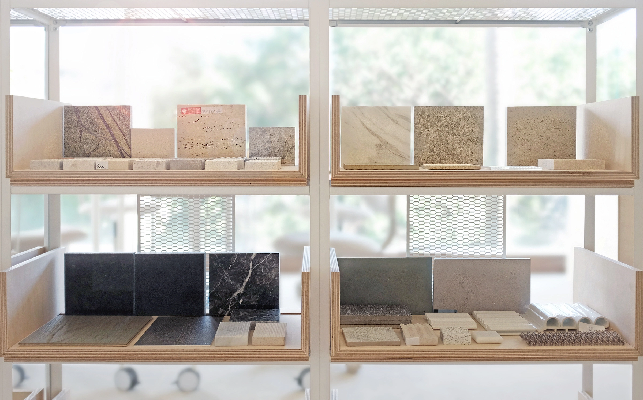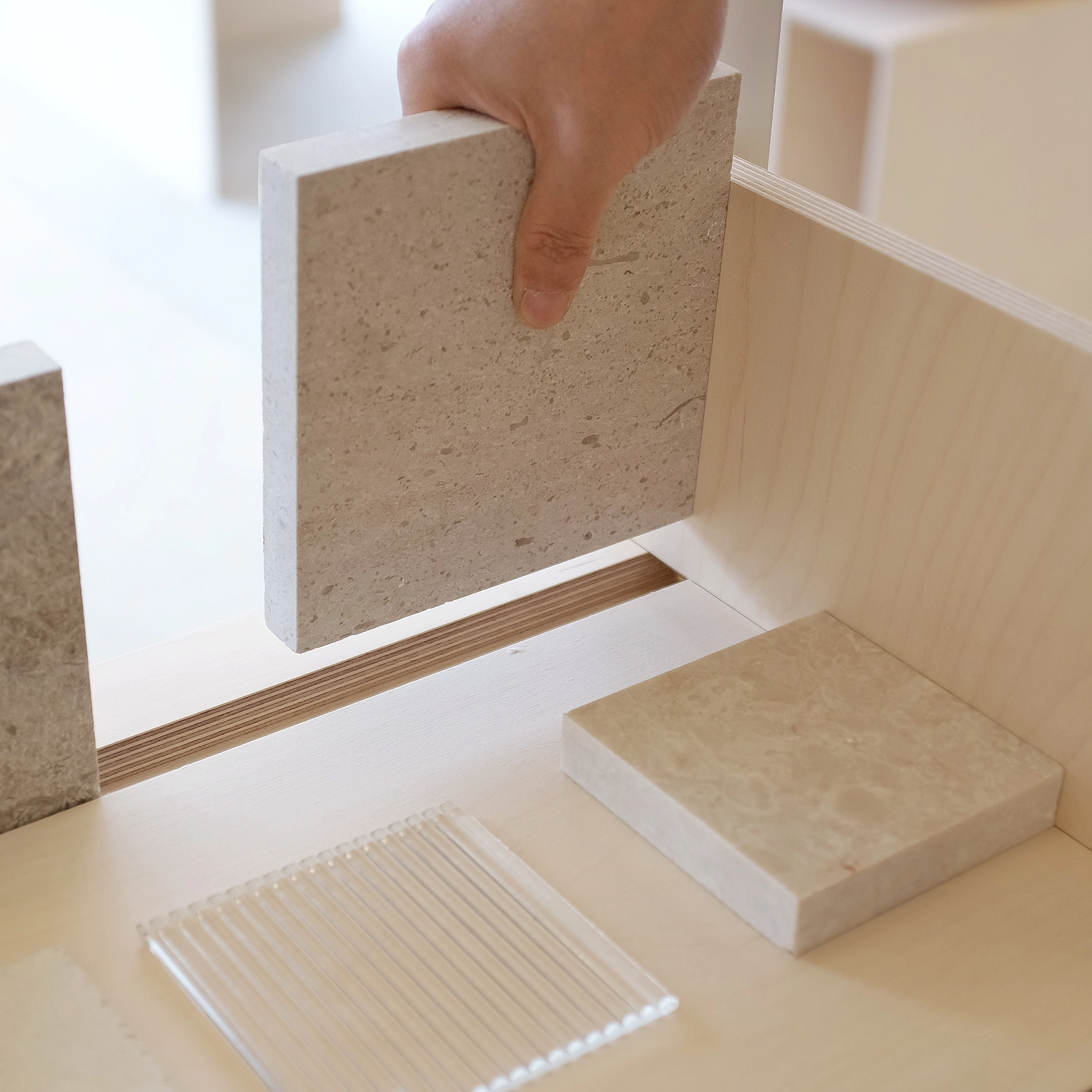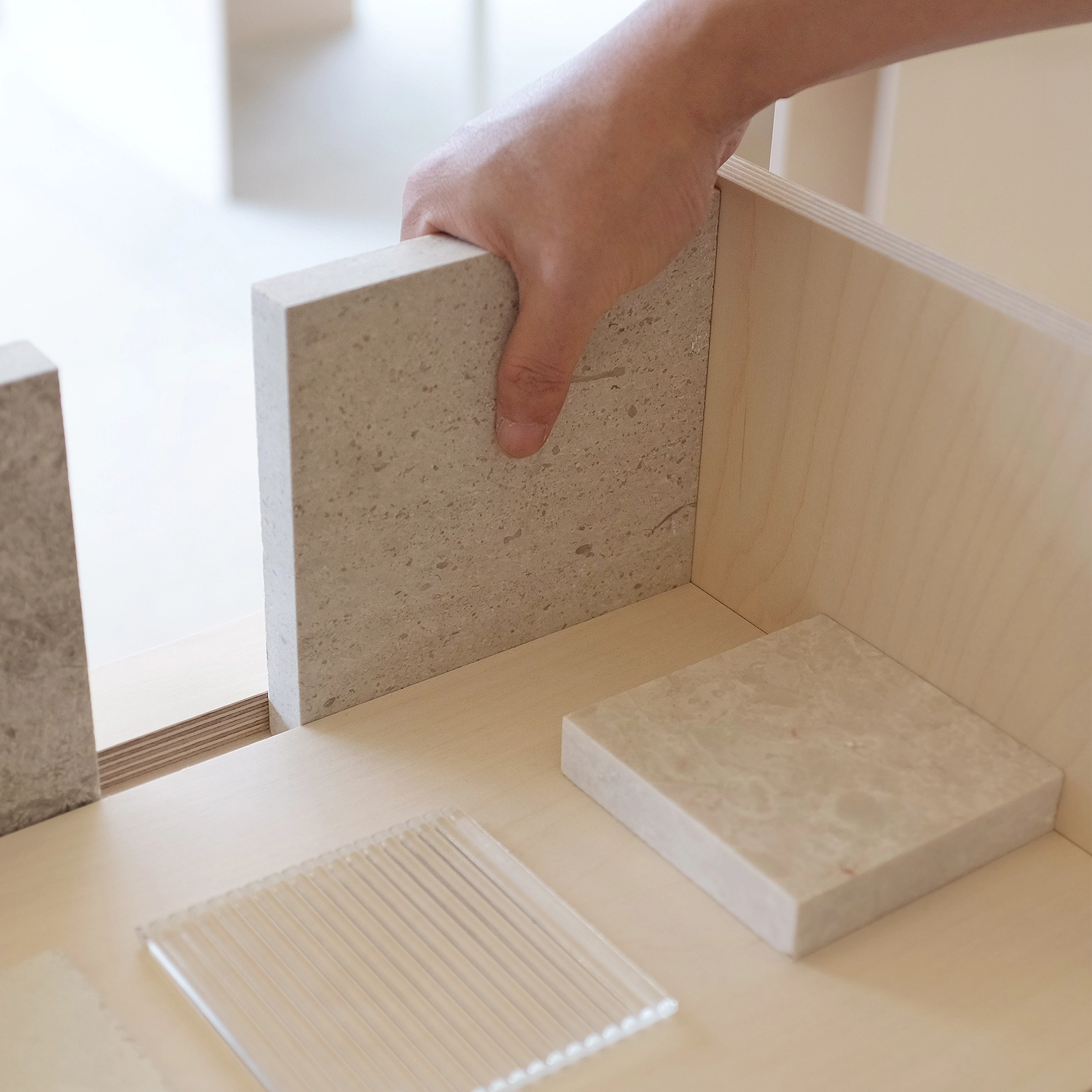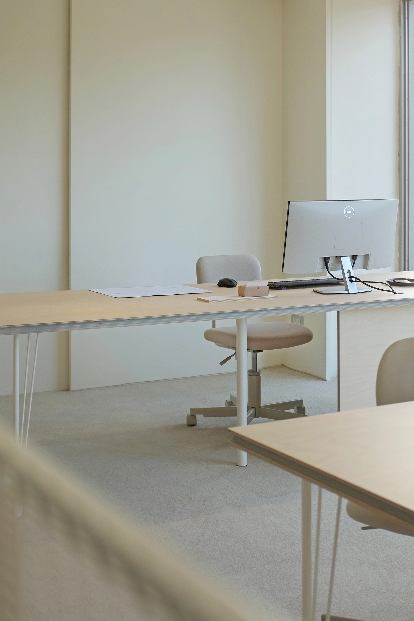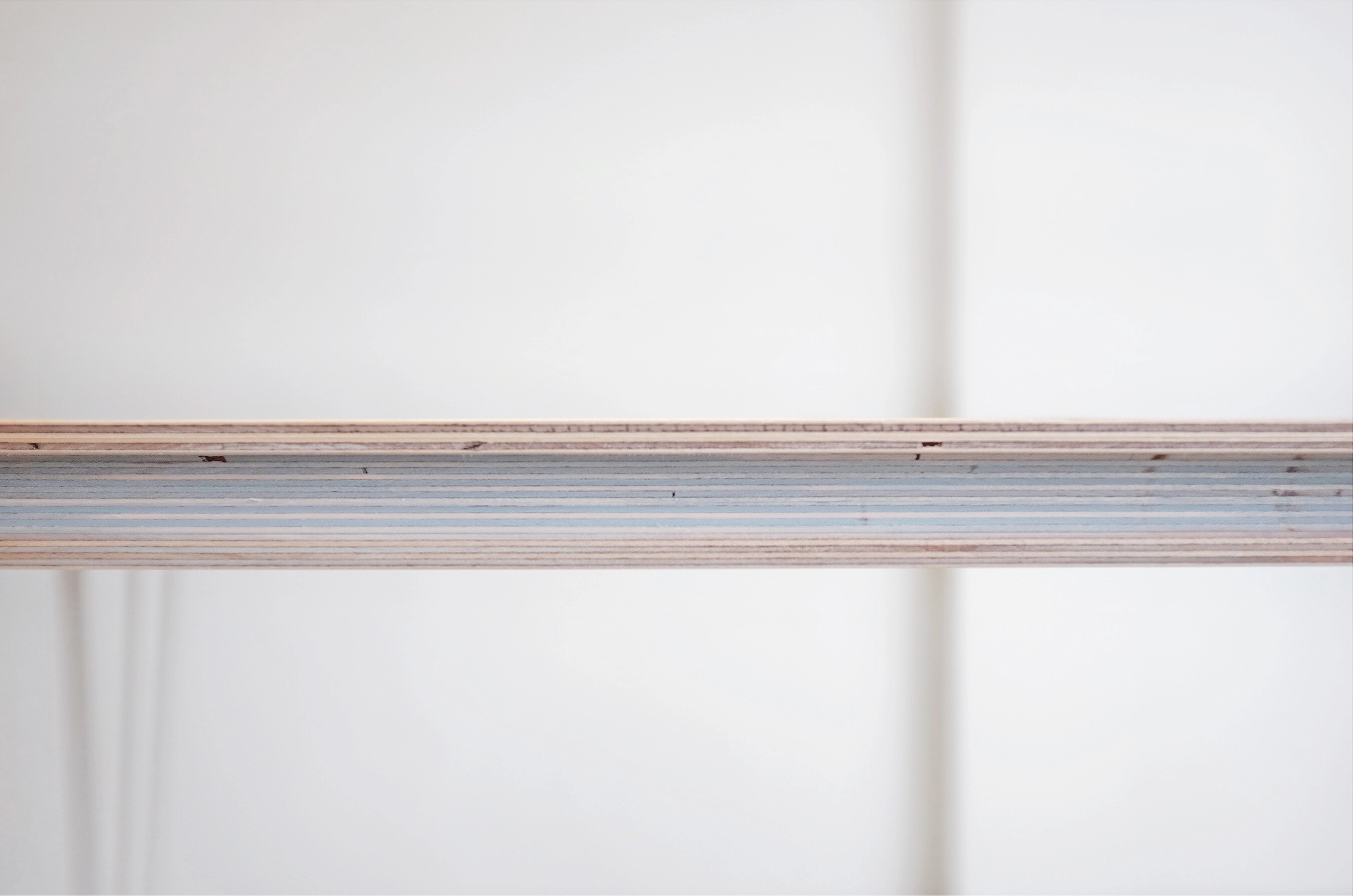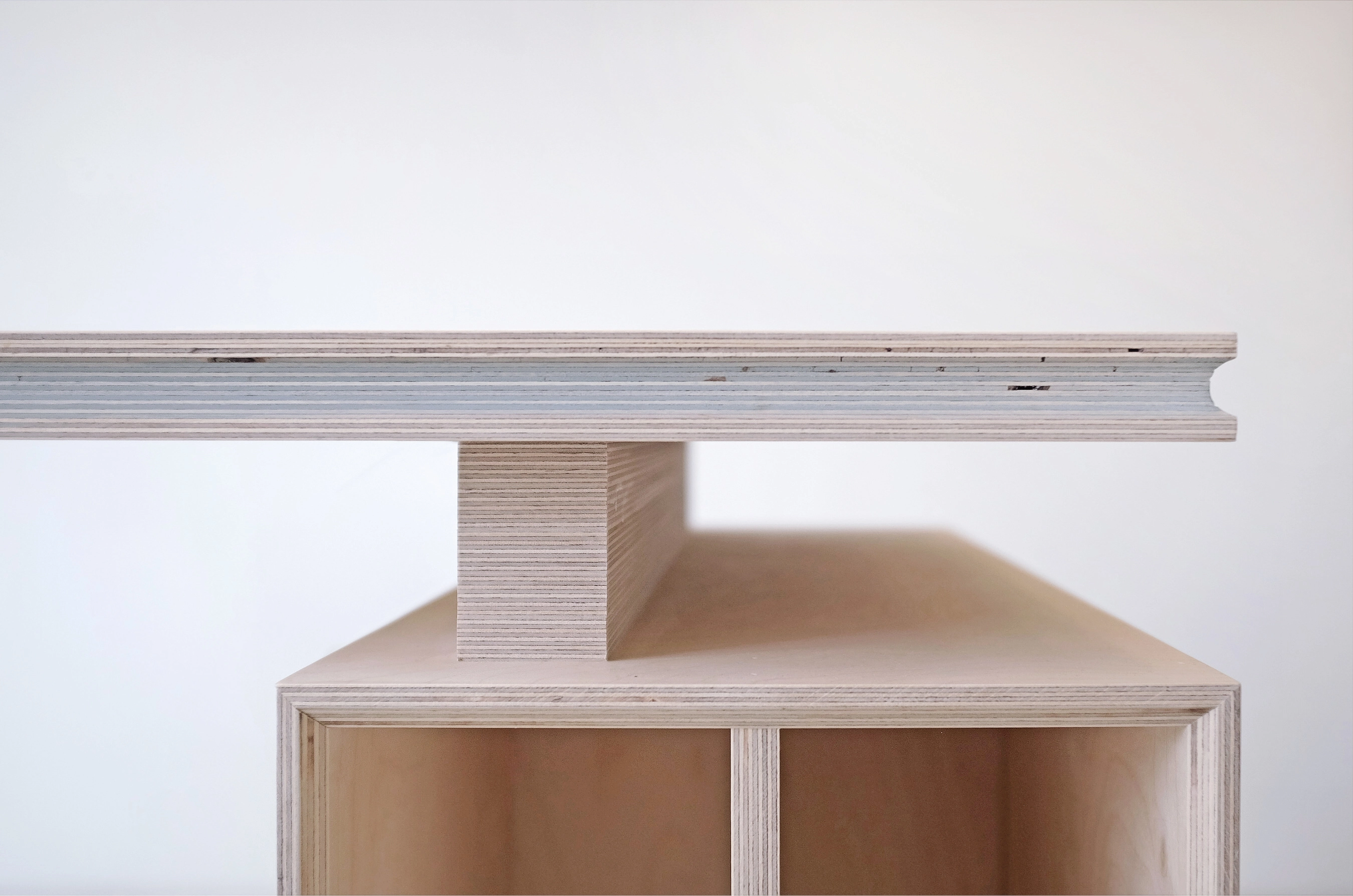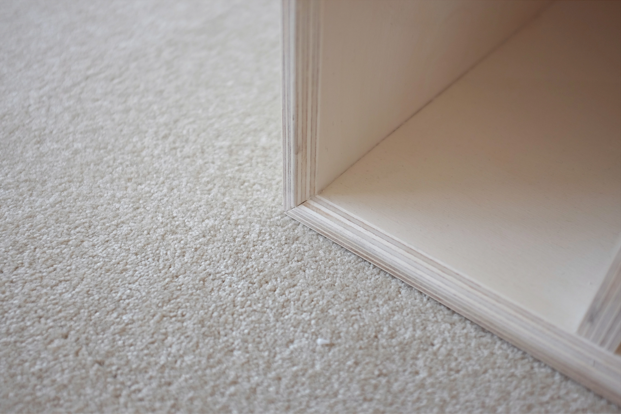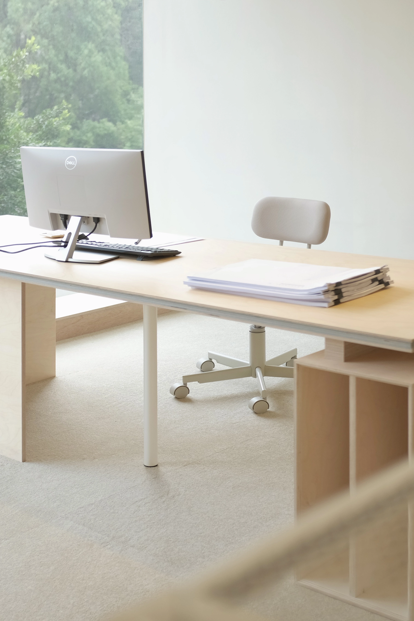樹梢上的八米見方
The Lush Facade
位置 : 台北 中山北路五段
用途 : 工作空間
樹梢上的八米見方
The Lush Facade
位置 : 台北 中山北路五段
用途 : 工作空間
Photography by Atelierii
CLICK TO VIEW ALL PHOTOS
點擊以下圖片可進相簿模式
工作約佔現代人每日 1/3 的時間,生活與工作取得平衡成重要課題。相關研究指出平衡關鍵並非時間占比而是兩者沒有界線,好的平衡在於讓生活與工作成為互為表裡而非兩個極端選項。我們將工作空間解讀為是一種共享空間,期盼它能助於降低生活與工作兩狀態明顯切換的感覺,同時也是實踐理想的場所。
辦公室位於該建物三樓,通過大面帶狀玻璃將鬱鬱蔥蔥的樹木景觀引入室內,8MX8M 的工作空間即面向茂密的樹冠。「我們想創造似於樹梢上的體驗環境」
Work takes up roughly one-third of our day. But striking a healthy work-life balance isn’t always about time—it’s often about boundaries. Or rather, the lack of them. True balance may lie in integrating the two, allowing life and work to flow into each other instead of treating them as opposing states.We see the workplace as a kind of shared space—one that softens the shift between professional focus and daily living. It’s also where ideas are tested, and ideals are quietly realized.
Our office occupies the third floor of a building flanked by tall trees. Through a wide band of windows, greenery filters into the space, diffusing the sunlight and offering a gentle visual rhythm. The studio itself is a square: 8 meters by 8, directly facing the treetops.
“We hoped to create the feeling of working in the canopy—of being held lightly among the trees.”
設計過程如同設計職涯累積的反思,開放配置格局等待未來靈活使用並與周圍景觀深深連結。窗外植栽如同自然的綠色窗簾過濾直射陽光。入門玄關被植入一個像容器的過渡空間與原始隔間格局錯置、脫開,傾斜的轉向讓進入化妝間的動線多了刻意的不直接。表層抹上一牆淺淺泛橘粉的手工疊漆讓形體成為一片淡色舒心場域的入口意象。
Designing this space was also an act of self-reflection—an accumulation of learnings from years of working, making, and sharing space. The plan remains open and flexible, anticipating future needs and habits. Near the entrance, we introduced a subtle threshold—a vessel-like volume, gently rotated off the building’s grid to soften the approach to the powder room.This gesture intentionally breaks the direct line into the powder room, offering a pause in movement. The outer wall of this enclosure is finished with hand-applied plaster in a soft, warm blush—a surface that shifts gently with the light and sets the tone for the entire space.
靈感來自各方,有時是材料特性的引領。
木料是一種溫暖且與人親近且易加工的基材,是凝固的生機。在此木料板材選用樺木板加工,藉由切割、洗溝、斜角卡接的操作,組織材料的表情與傳遞洗鍊的態度,並實踐收納功能與建材抽取的使用機能,平衡實用與美之間的關係亦為空間增添自然與溫暖。工作桌桌板側面洗溝後染上淡淡藍色,運用木料壓製涵蓋不同吸水率特性,呈現紋理不一的色澤變化與桌面區隔。桌面使用水性還原漆達到基礎防水後盡可能保留其原木質感,色澤預期會隨著日照及使用影響逐漸變深,跟著空間裡的時間,與我們日常一起變化。
Some ideas arrive through form. Others come from material.
Here, birch plywood forms the foundation of our working tables. It’s a material we return to often—warm, direct, and adaptable. The tabletops are routed and joined with angled cuts, balancing simplicity with intent. The exposed edge of the wood is dyed a faint blue, revealing the varied grain absorption in a subtle gradient. This technique allows each surface to read as both functional and expressive—one thing and many at once. We used a water-based clear coat to protect the surface while preserving its tactile warmth. Over time, the wood will darken slightly with use and sunlight, aging alongside us, recording the life of the studio.
此座落地點由發現至確認僅短短三小時的時間,設計與工程執行過程中著墨著如何因應工作需求落實機電線路精準而簡潔的配置,造型上並未再添加多餘的語彙,相信它的生命來自使用者記憶與體驗積累,並有可被參與改造的餘裕彈性。
後續陸續進駐其他樓層則分別是藝術性與教育類工作團隊,如同特別的機緣牽引...
We found this space almost by accident, and committed to it within three hours. The design and construction that followed focused less on surface gestures and more on infrastructural clarity: efficient, legible MEP routing, minimal intervention, maximum potential. We left room for change—trusting that the identity of this place would grow from daily use, from memory, from time.
Since we moved in, other creative and educational groups have gradually taken over neighboring floors. Perhaps it’s coincidence. Or perhaps, like all good places, this one quietly chose us too.
