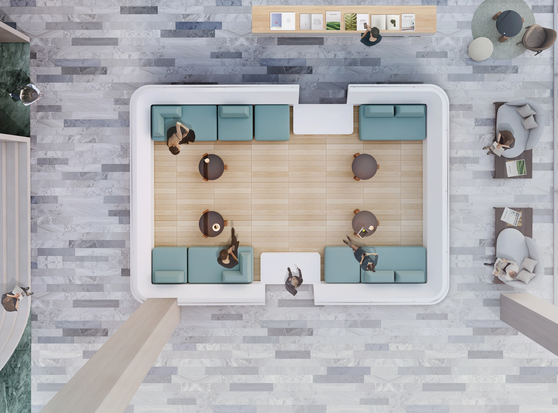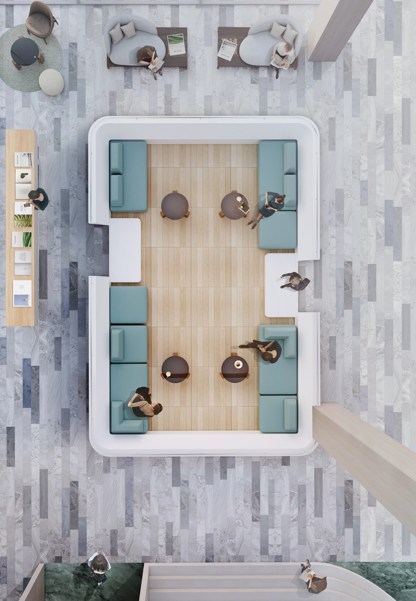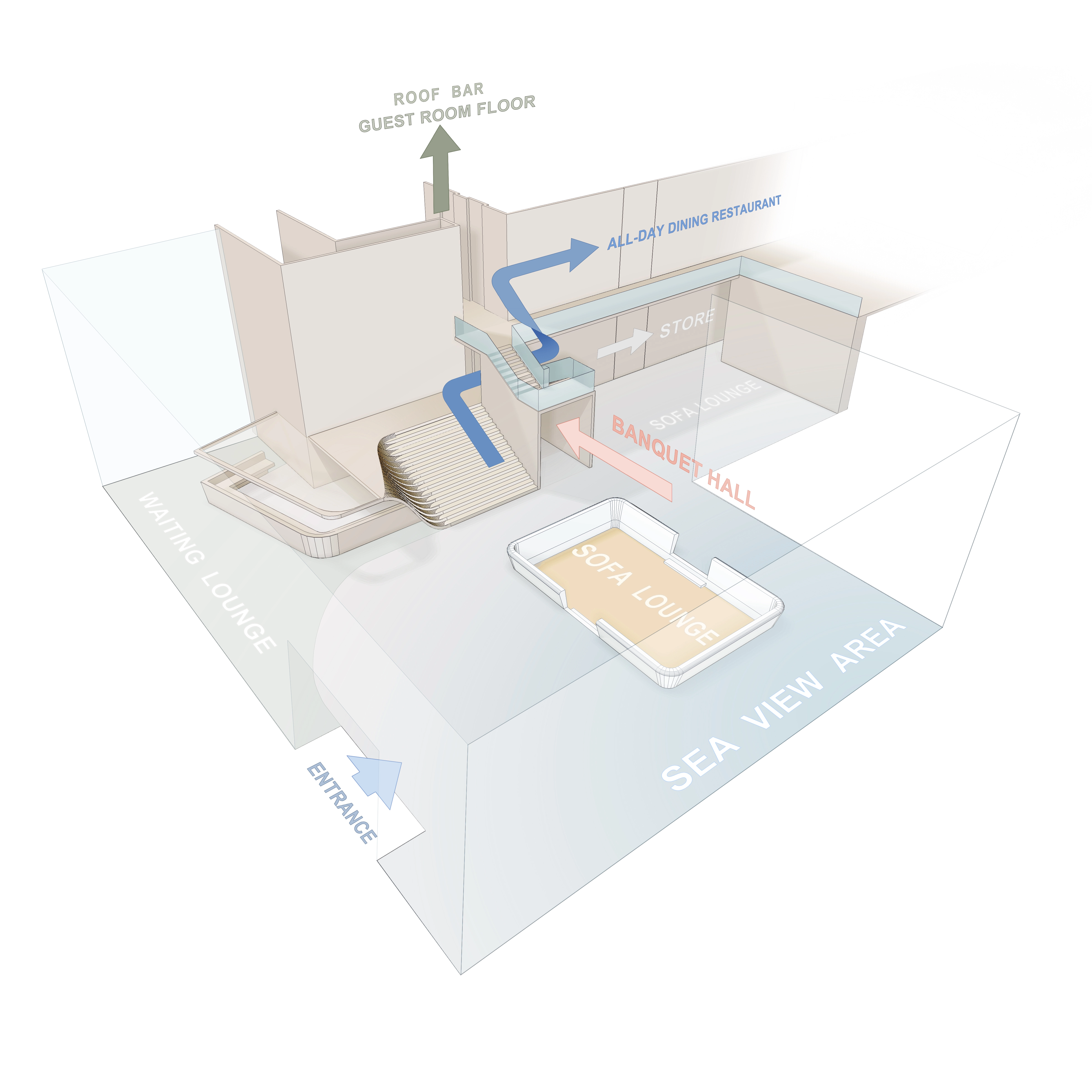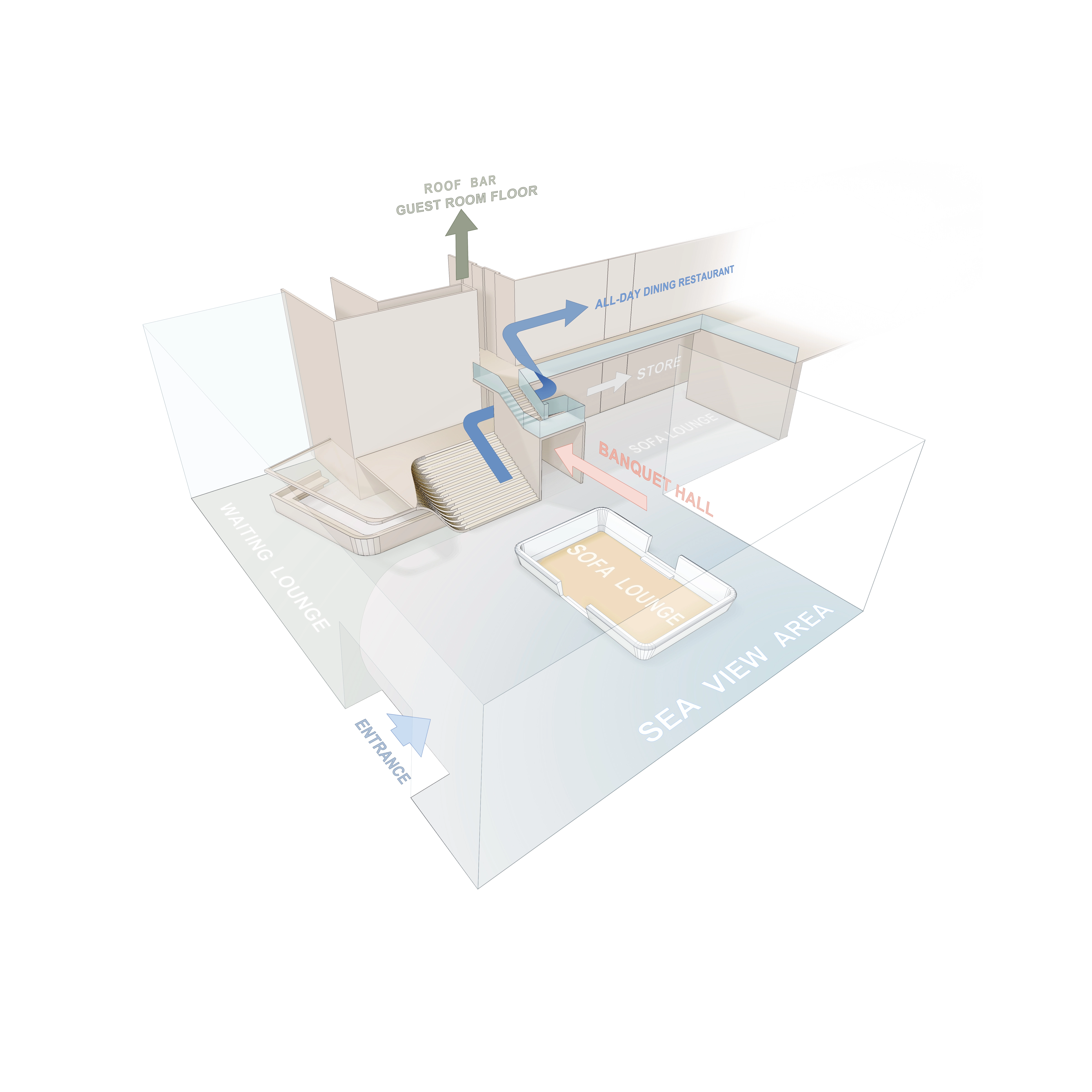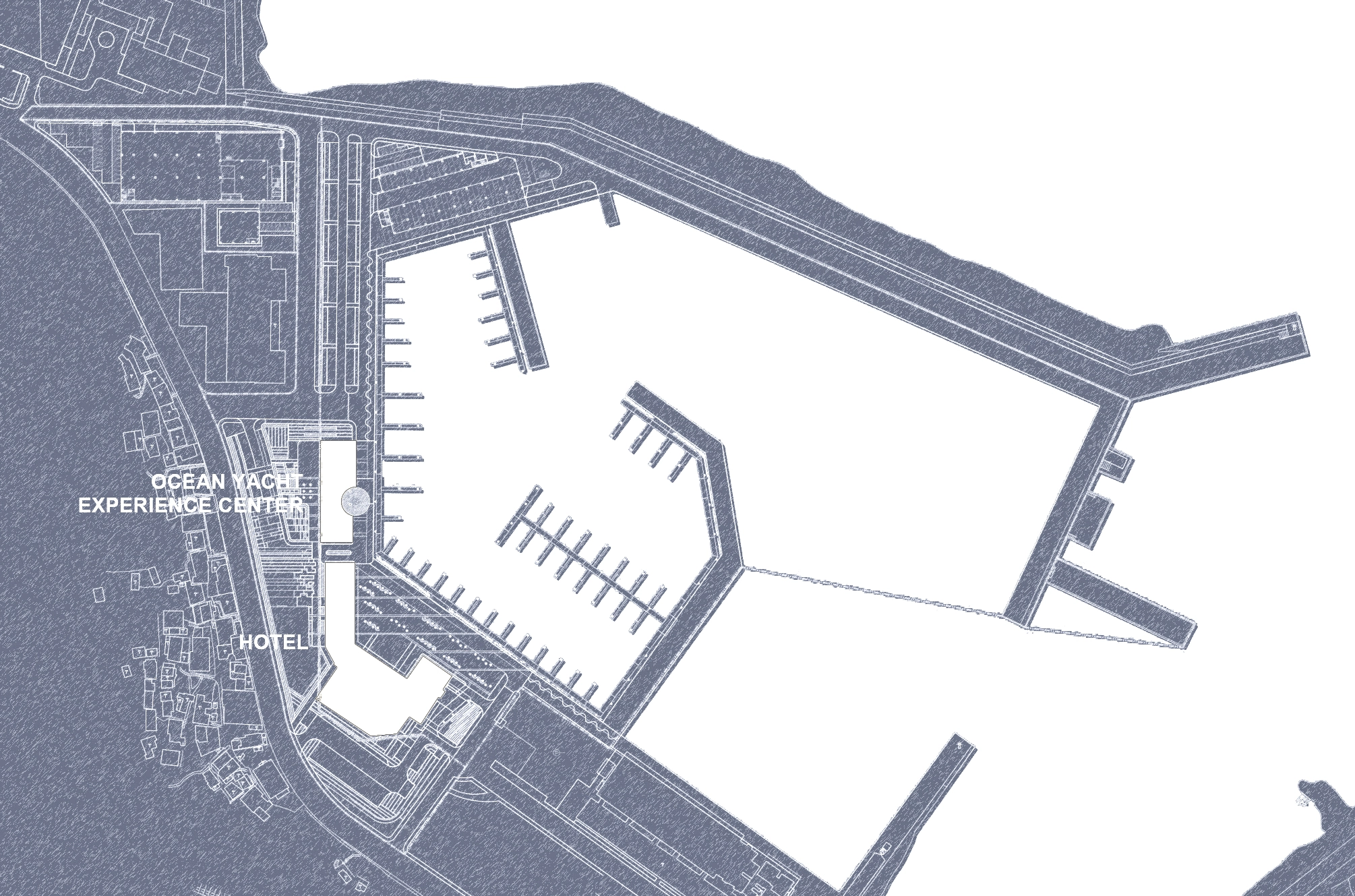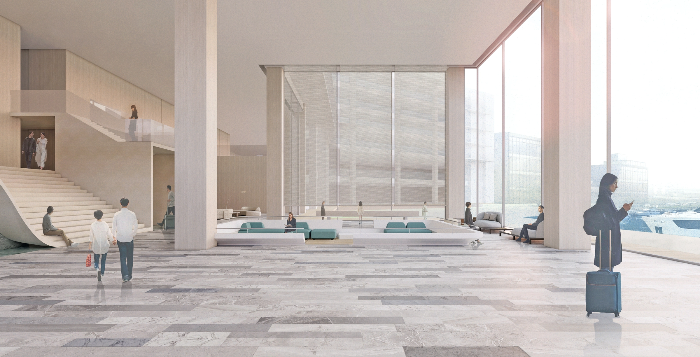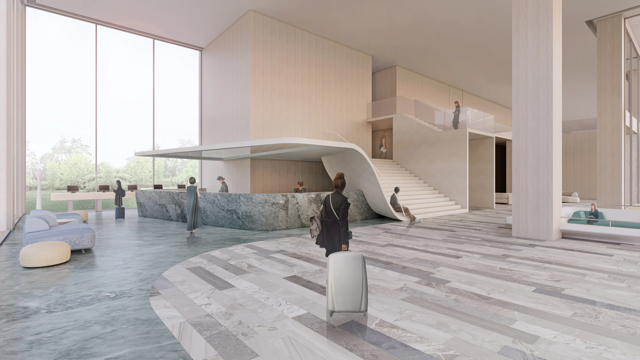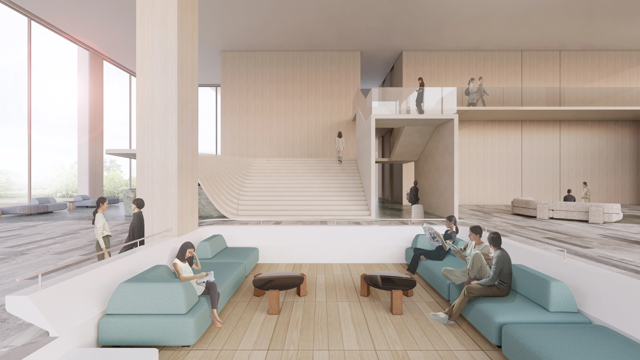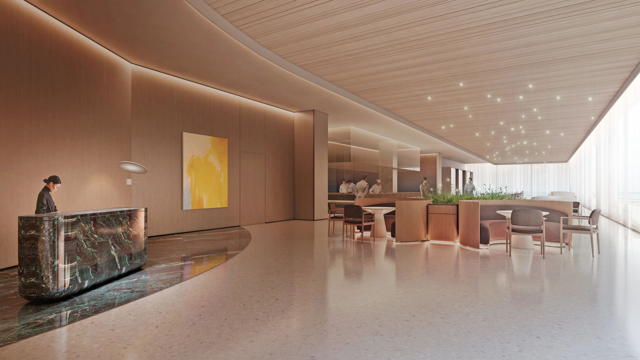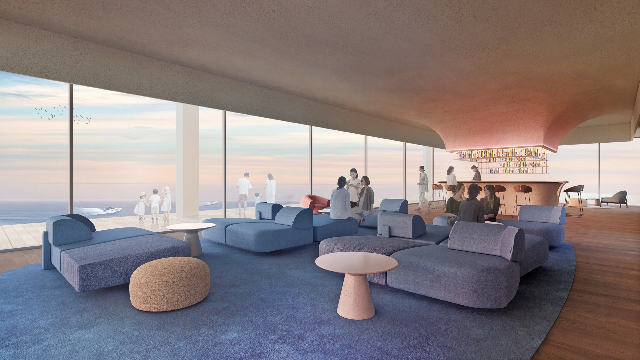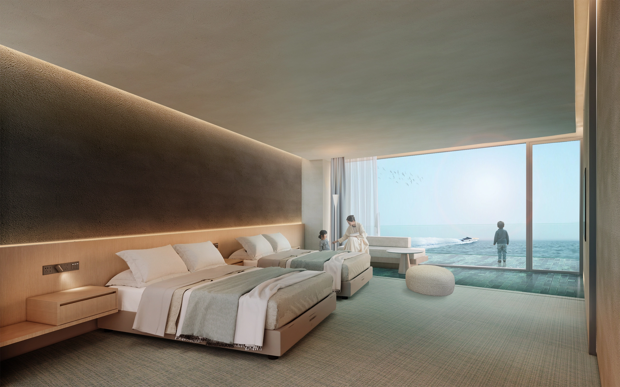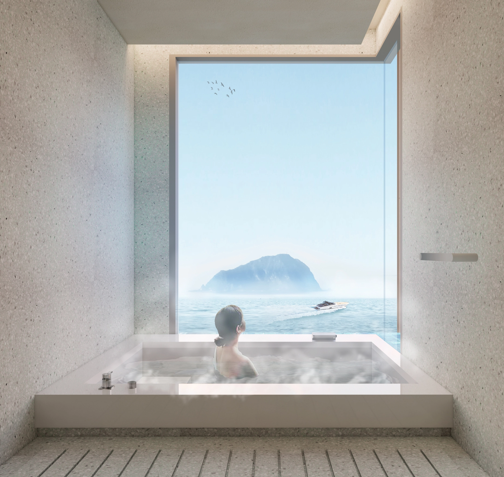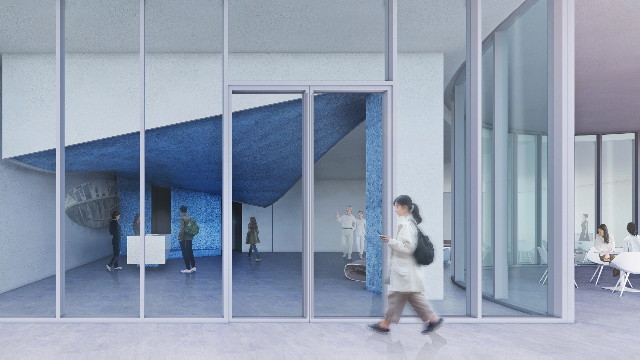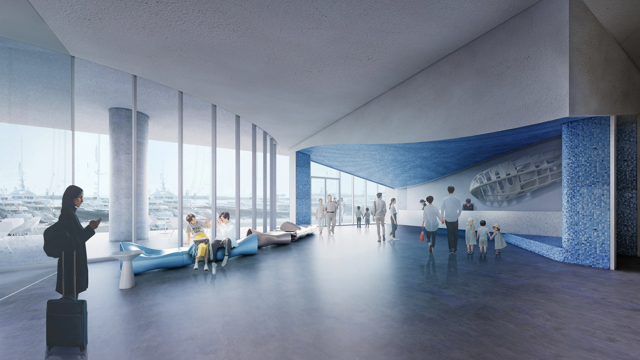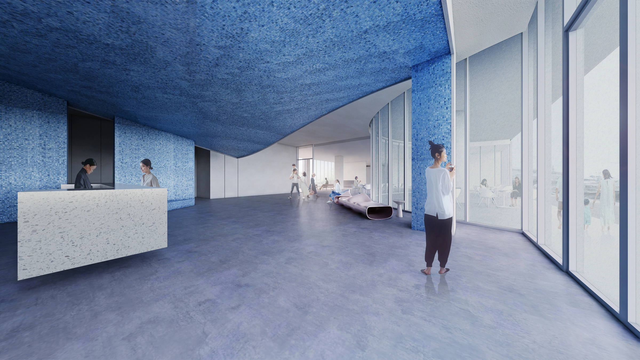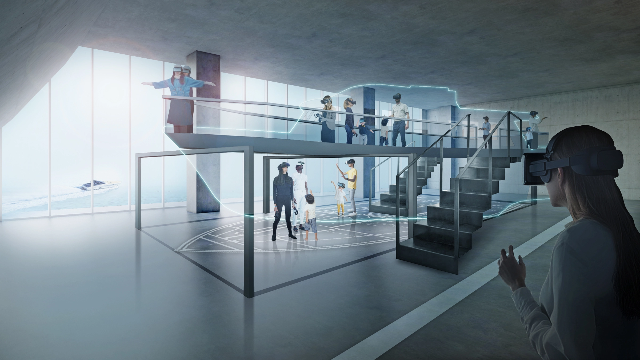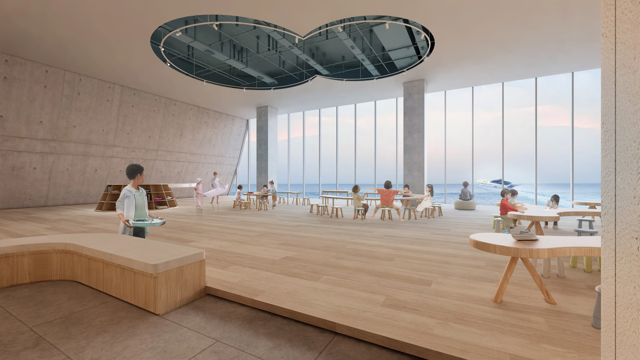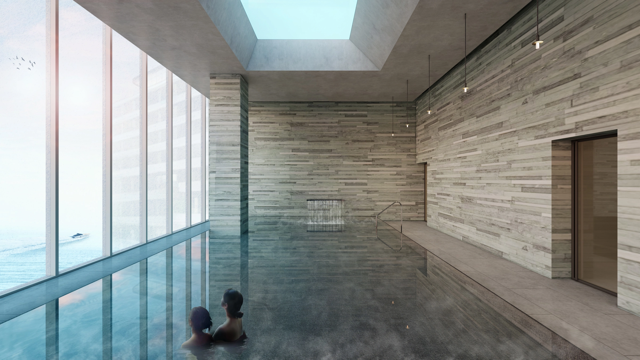遊艇港泊區
ROT+BOT
開發提案報告
ROT+BOT Proposal for Yacht Marina Development, Keelung
位置 : 基隆
用途 : 公共空間.旅遊服務接待空間
遊艇港泊區
ROT+BOT 開發提案報告
ROT+BOT Proposal for Yacht Marina Development, Keelung
位置 : 基隆
用途 : 公共空間.旅遊服務接待空間
Photography by Atelierii
CLICK TO VIEW ALL PHOTOS
點擊以下圖片可進相簿模式
本案為基隆市政府為遊艇港泊區以ROT與BOT模式的招商評選,招商目的期望藉由引進民間技術與資金,帶動遊艇港持續發展,打造成旗艦級遊艇專業停泊區和休閒遊艇碼頭,促進海洋娛樂體驗結合地方產業特色,推廣國人遊艇休閒活動及促進遊艇全體產業發展,加速公共建設與服務提供,提升公共服務品質,共同串接起東北角海岸線的旅遊廊帶。
我們的任務是為基地內機能分別為飯店與海洋遊艇體驗館的兩座建築物,提供室內空間規劃建議。
This proposal is part of a public-private partnership development project initiated by the Keelung City Government, aiming to revitalize the yacht marina through both ROT and BOT investment models. The overarching goal is to transform the site into a flagship destination for yacht docking and marine leisure activities, while stimulating local industry, promoting recreational boating among the public, and accelerating high-quality public infrastructure and services.
Our task was to provide interior planning concepts for two key buildings on the site: a seaside hotel and a ocean yacht experience center.
我們希望打造不一樣的臨海飯店,結合自然與人文的魅力,創造出一個舒適、富有主題、活力、客層廣泛的旅遊住宿環境。讓每位客人都能在此感受心境與外界的隔絕,寧靜、愉悅、生命力等不同氛圍而有價值的傳遞。接待大廳作為旅遊、宴客、住宿不同客層與活動的中介節點,透過開放式大面積的挑高設計,讓自然日光充盈室內,並提供望去整體園區的座向與無阻礙的海景視野。接待大廳空間模擬遊艇甲板的層次,高低錯落於波光粼粼如同海上航行,賦予仿佛隨時都能啟航的氛圍。櫃檯配置於邊陲,保留隱私也將開放空間留給旅客,並與通往二樓的樓梯結合,構成階梯式社交空間,除了動線需求也提供彈性活動、聚會、集合等需求,並賦予步行進入二層餐廳的儀式感。
飯店二層與頂層配置全日餐廳與酒吧等不同服務設施,提供旅客不同層次類型用餐使用,也便於管理方依時段不同程度開放與管理。
The hotel envisions a distinctive coastal retreat—one that harmonizes natural and cultural elements to create an immersive, comfortable, and vibrant stay. Designed for travelers of all kinds, the space invites detachment from the everyday, offering guests a sense of calm, vitality, and emotional richness. The reception lobby functions as a threshold between leisure, hospitality, and social events. With soaring ceilings and expansive windows, it brings in abundant daylight and offers unobstructed views across the site and toward the sea. Spatially, the layout echoes the multi-deck form of a yacht, creating a sense of movement and readiness to set sail. The check-in counter is placed at the periphery to preserve openness while maintaining privacy, and is connected to a stepped seating area that doubles as a social gathering space and transition toward the restaurant above—adding a sense of ceremony to the dining experience.
Upper floors feature all-day dining and bar spaces, allowing for programming flexibility while catering to a variety of guest needs throughout the day.
飯店客房的設計靈感源自於海岸的自然元素,透過大面開窗的設計讓自然光充分進入也提供壯觀海景,材質選擇以自然紋理呈現為主軸,提供與海的自然連結與融合氛圍,營造一種無邊際、置身於海洋之中的自然情懷。
Guest rooms take cues from the surrounding seascape, using full-height windows to frame ocean views and draw in natural light. Natural textures and materials establish a subtle yet immersive link between interior and coastline, instilling a deep sense of tranquility and connection to the marine setting.
海洋遊艇體驗館接待大廳主要機能為方便遊客諮詢和獲取資訊,空間設計靈感源自於遊艇與浪濤的活力呈現,延續建築曲線的語彙,室內空間天花設計採用流暢的曲線象徵著海浪的起伏,並鋪設藍色馬賽克藉以漫射讓水藍韻染空間,營造出動感與夢幻的氛圍與沉浸式體驗。
The ocean yacht experience center is designed to support guest information services and showcase the spirit of yachting culture. Drawing on the fluid lines of the surrounding architecture, the ceiling design features flowing curves reminiscent of waves, finished with reflective blue mosaic tiles to create a dreamy, immersive atmosphere.
海洋遊艇體驗館二至四層分別配置擴增實境體驗區、親子室內區、泡湯SPA等不同服務設施,期待以多元的硬體背景形塑理想而整體的旅遊套裝行程。
The second to fourth floors include augmented reality exhibition areas, indoor family spaces, and a spa zone—forming a diverse program that allows for full-day marine leisure packages.
